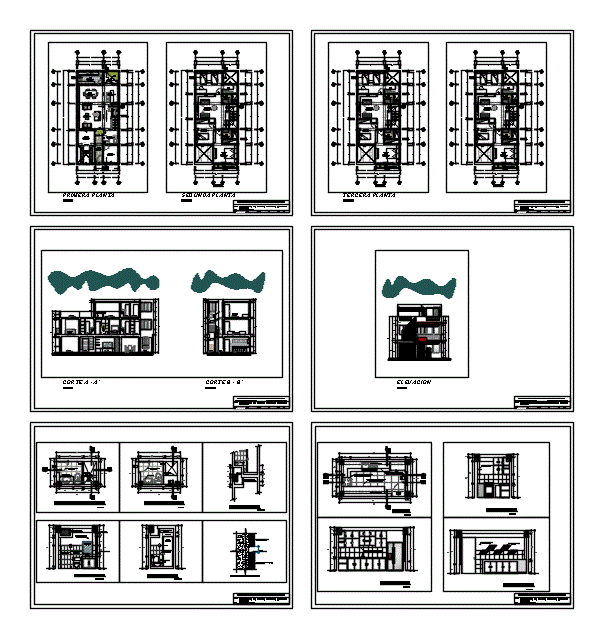
Single Family Home DWG Block for AutoCAD
FAMILY HOUSE MEDIATRIX 15.00 X 7.00 TACNA TACNA GREGORIO ALBARRACIN
Drawing labels, details, and other text information extracted from the CAD file (Translated from Spanish):
dining room, master bedroom, ironing, drywall lintel, counterplate door, double glass blind window, fontana washbasin, rapid jet plus toilet, satin acrylic paint white stone, see detail in cut, concrete table, typical burnished detail, tarred rubbed with ivory paint, mayolica glue, hand basin, ceramic floor, wooden floor, stone floor, flagstone floor, eaves projection, ceiling projection, aluminum separator, garden, beam projection, polished stone floor, expansion, high furniture design, high melamine pastry light oak wood finish, low melamine light wood oak finish, synthetic grass, garage, bedroom, polished stone floor, university infrastructure office, project :, plane :, architecture – cuts, sheet :, scale :, date :, drawing to ch :, est. victor chura ramirez, responsible:, design:, construction of single-family housing – gregorio albarracin, first floor, second floor, third floor, architecture – elevation, elevation, architecture – details
Raw text data extracted from CAD file:
| Language | Spanish |
| Drawing Type | Block |
| Category | House |
| Additional Screenshots |
 |
| File Type | dwg |
| Materials | Aluminum, Concrete, Glass, Wood, Other |
| Measurement Units | Metric |
| Footprint Area | |
| Building Features | Garden / Park, Deck / Patio, Garage |
| Tags | apartamento, apartment, appartement, aufenthalt, autocad, block, casa, chalet, dwelling unit, DWG, Family, haus, home, house, Housing, logement, maison, residên, residence, residential, single, Tacna, unidade de moradia, villa, wohnung, wohnung einheit |
