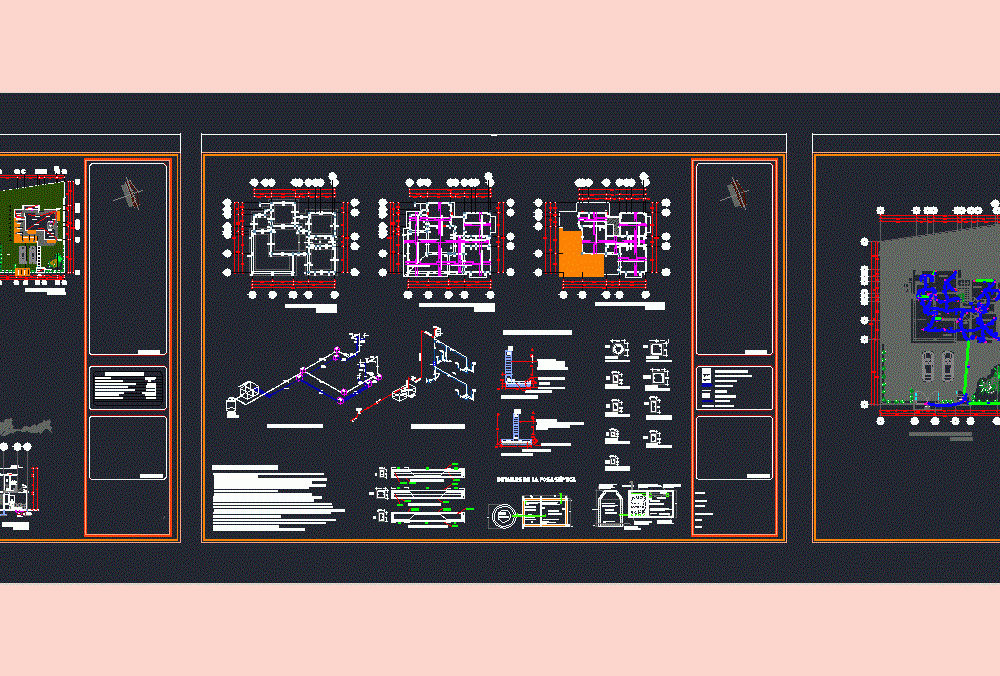
House Half Interest DWG Block for AutoCAD
Drawing house average interest; four bedrooms; the drawing has arquitectonias plants; criteria hydraulic systems; dimensions; furniture
Drawing labels, details, and other text information extracted from the CAD file (Translated from Spanish):
bar, bedroom, bathroom, closet, dining room, hall, san, raj, court and – and ‘, vestibule, court x – x’, main facade, ct., cd., template, grill, zc, footing of adjoining ., zapata corrida., vehicular access, pedestrian access, garden, terrace, free fall, roof, ran, rush, municipal outlet, water tank, air jug, heater, shower, wc., sink, sink, laundry, north , low architectural floor, access, service patio, ups, high architectural floor, whites, tv room, balcony, ground floor, total construction surface, previous residential construction surface, construction surface to be made, previous commercial construction surface, surface of construction several, total surface discovered, no. of houses, building or apartments, land area, surface table, authorization, location, project :, owner :, location :, design and project :, expert :, drew :, structural details, the first number corresponds to the central means and the second number to the lateral rooms, black water register, soapy water register, low rainwater, hot water, cold water, fan tube. black water javonosa water, bap, tv, technical specifications, kitchen, hydraulic isometric, sanitary isometric, septic tank, variable., ball stone zampéado., maximum level., classified gravel., sale, absorption well, oxidation chamber, fermentation chamber, enters, details of the septic tank, irrigation, septic tank, absorption well, tv room, circuit, no., single damper, meter, grounding connection, total, watts, load table., blade, special output for tv antenna, line by wall and slab, line by floor, single line diagram, symbology, material to be used, bell button, doorbell, special exit for telephone, load center, board, boats will be installed integrals in the room.
Raw text data extracted from CAD file:
| Language | Spanish |
| Drawing Type | Block |
| Category | House |
| Additional Screenshots | |
| File Type | dwg |
| Materials | Other |
| Measurement Units | Imperial |
| Footprint Area | |
| Building Features | Garden / Park, Deck / Patio |
| Tags | apartamento, apartment, appartement, aufenthalt, autocad, average, bedrooms, block, casa, chalet, criteria, drawing, dwelling unit, DWG, haus, house, hydraulic, interest, logement, maison, plants, residên, residence, room house, unidade de moradia, villa, wohnung, wohnung einheit |
