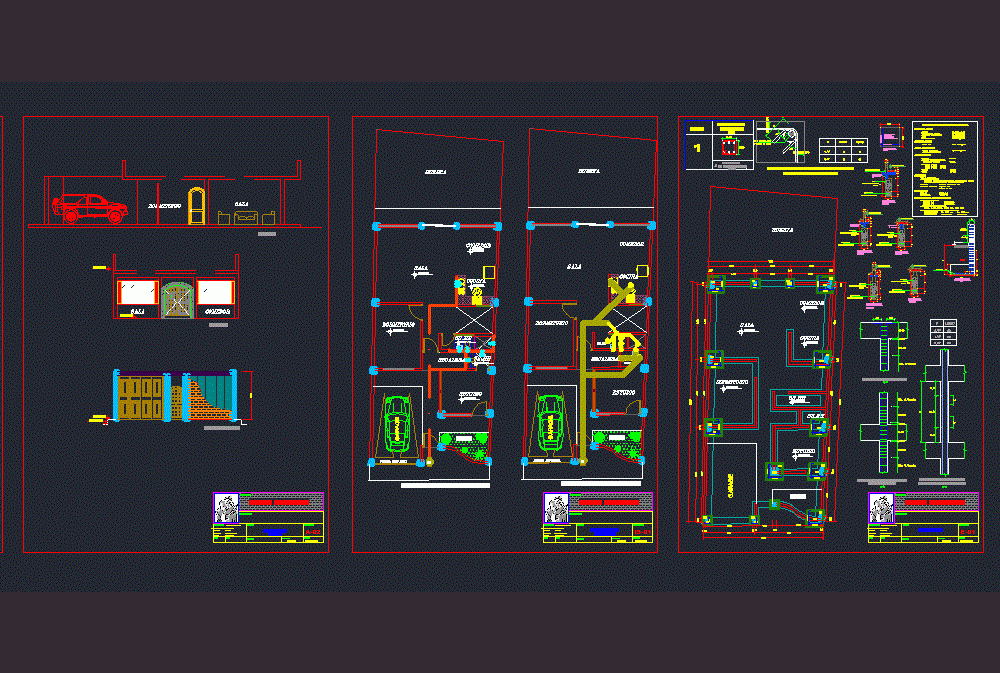
Home DWG Section for AutoCAD
Plants – sections – views – Structural Development
Drawing labels, details, and other text information extracted from the CAD file (Translated from Spanish):
chest, register, to the network, general, syphonic, telephone, elevator, exit, not to use, in case of, earthquake or, fire, safe zone, in cases, of earthquakes, exit by the emergency staircase, not to use in case earthquake or fire, fire resistant wall, evacuation signs, fire protection cabinet, signs: safe zone in case of earthquake, fire extinguisher, emergency lights, floor number on the stairs, emergency exit, legend, armrest, visual level , area cane, alfonso de rojas, manuel ulloa e, aa, level, nfp, ntt, npt, entrance, cuts barrientos, architectural design, bach. arq daniel cortés, design, lamina, file, plan, plant, scale, date, owner, project, bach. arq daniel cortes, development, review, observations, seal and signature of the architect, signature of the owner, notes:, door, fireproof, safe area in cases of earthquake, first aid, aci, alarm, against, fire, warning, sound, hose, for, not to use in, or fire, case of earthquake, disabled, exclusive, gci, earthquakes, hid, caci, floor, caci, firemen, safety equipment, routes and, evacuation flows, indeci, safe zone in case of earthquakes , in case, prohibited, smoking, garage, ss.hh, garden, bedroom, living room, kitchen, dining room, study, lift door, closet, kitchen garden, staircase, single-family home, floor :, design :, location :, cad :, rev., owner:, project:, date :, sheet number:, indicated, scale:, district: juanjui, province: mcal. caceres, region: san martin, jr. takes p. aguirre, barrio: la merced, frontal elevation, aa cutting, bb cutting, sanitary installations – water, sanitary facilities – drainage, overburden, foundation, false foundation, screed, filling, in column anchor, box, specified, in columns and beams, bending detail of abutments, column, beam or beam, column top, cross reinforcement, columns, reinforcement splicing, vertical columns, earthquake-resistant considerations, -seismic force parameters: absolute maximum, overloads, direction xx, dual system, -non-reinforced, general specifications, coatings, reinforcing steel, -shoes, with water or soil, -columns and beams, -plates, -lays, -walls and slabs in contact, rebar, reinforced concrete, -beams, -columns, wall, plates, relative maximum, -structural system :, y-direction, simple concrete, false floor, last level, masonry, -thickness of joints, -morter, -unit of masonry :, -lightened pavement,column, cut-a, cut-b, cut-c, edge beam, ss, beams meeting – plant, stirrups in details, see distribution of, beams, radius, joist, values of a, reinforcement, reinforcement lower, consult the designer., note :, on the supports being for lightened and flat beams the steel, lower is joined on the supports being the length of, overlapping joints for beams, slabs and lightened, detail of standard hook, cut- d
Raw text data extracted from CAD file:
| Language | Spanish |
| Drawing Type | Section |
| Category | House |
| Additional Screenshots | |
| File Type | dwg |
| Materials | Concrete, Masonry, Steel, Other |
| Measurement Units | Metric |
| Footprint Area | |
| Building Features | Garden / Park, Garage, Elevator |
| Tags | apartamento, apartment, appartement, aufenthalt, autocad, casa, chalet, development, dwelling unit, DWG, haus, home, house, logement, maison, plants, residên, residence, section, sections, single family home, structural, unidade de moradia, views, villa, wohnung, wohnung einheit |
