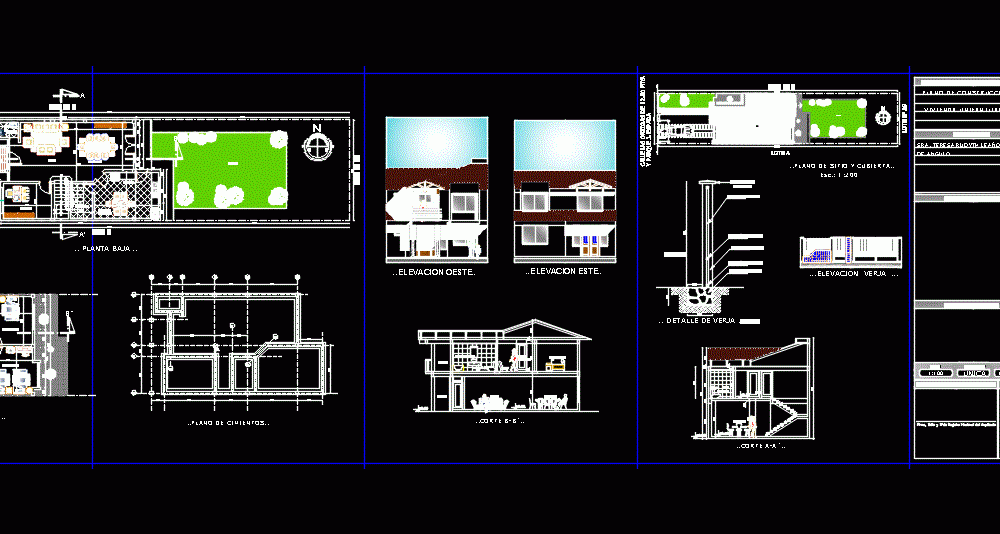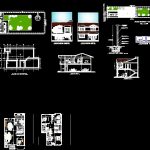
Single Family Home DWG Plan for AutoCAD
Two-story house; architectural plan
Drawing labels, details, and other text information extracted from the CAD file (Translated from Spanish):
income, living, dining room, kitchen, desk, a. washing and drying, .. ground floor .., hall, bathroom service, bedroom used, bathroom, street cousin castrillo, pedestrian entry, vehicular income, bedroom, balcony, multiple bathroom, dressing room, ..high floor .., study, .. ground floor .., daily dining room, service bedroom, bathroom service, laundry room, barbecue, guest bathroom, lot a, garage, private bathroom, master bedroom, .. upstairs .., family, porch, bathroom v., pantry, rm, garden, ..plano de site and cover .., ..elevacion west .., ..elevacion este .., bleachers, game room, metal door, cement flashover, column of hº aº, foundation of hº cº, .. detail of fence .., interior, … elevation fence …, be familiar, balcony, .. foundation plan .., name of the project and type of construction, data technical, visa stamp or approval, location, revalidation stamp, location data, cadastral code :, district :, sub-district :, area :, apple :, lot No.: street :, urbanization:, relation of surfaces, other data, number of floors:, location plan, architect responsible for the project, technical review, scale, sheet number, date, signature and stamp and of the architect – dac, signature and seal and of the head of attention to the citizen, single-family housing, construction plan of, mrs. teresa rudyth leaños morón, of angle, queru queru alto, calle las netigas y, parque j. sword, moises calle asbún, unica, urb. senac, francisco de quevedo, av. w. shakeaspeare, luis bald, e. zapata, av. from pando, urb. bella vista, urb. villa remedios, urb. moises calle asbun, urb. Moses Asbun, a. dumas, m. gorki, vallejos, margaritas, damask, ananas, thyme, kiwi, ivy, camel, pq. j. sword, violets, jasmines, av. pando, jacaranda, birches, tulips, palm hearts, pq. santa rita, the blackberries, aubergines, av. gualberto villarroel, av. oaks, nettles, av. circumnavigation beijin, alfaro, signature, seal and number of the national registry of the architect
Raw text data extracted from CAD file:
| Language | Spanish |
| Drawing Type | Plan |
| Category | House |
| Additional Screenshots |
 |
| File Type | dwg |
| Materials | Other |
| Measurement Units | Metric |
| Footprint Area | |
| Building Features | Garden / Park, Garage |
| Tags | apartamento, apartment, appartement, architectural, aufenthalt, autocad, casa, chalet, dwelling unit, DWG, Family, haus, home, house, Housing, logement, maison, plan, residên, residence, residential, single, story, unidade de moradia, villa, wohnung, wohnung einheit |
