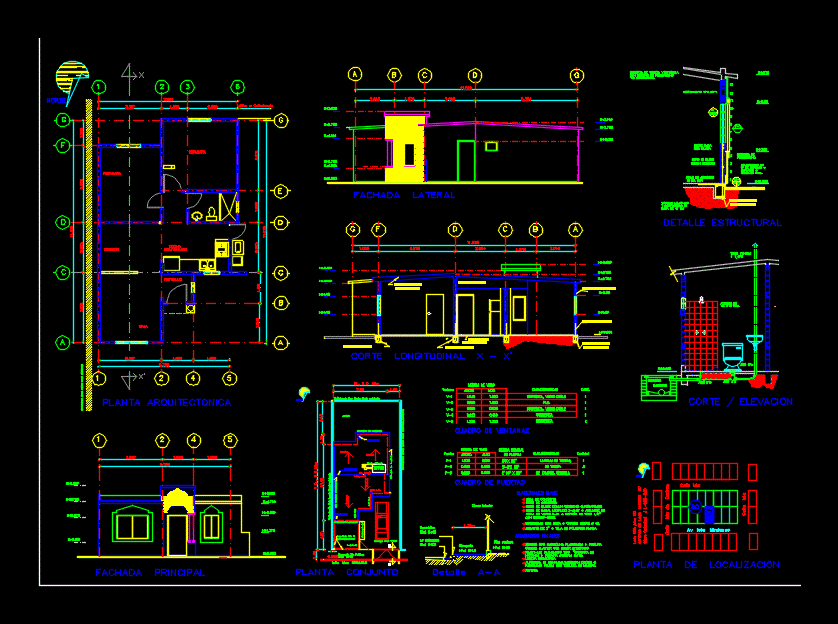
Single Family Home DWG Detail for AutoCAD
Cortes and construction details
Drawing labels, details, and other text information extracted from the CAD file (Translated from Spanish):
bedroom, architectural floor, dining room, breakfast room, kitchen, hall, hall, main facade, side facade, x – x ‘longitudinal cut, improved terrain, and compacted in, block dala, firm concrete, block wall, polystyrene molding, , final finish., polystyrene, joist roof and vault, with polystyrene cassette, structural view, sanitary, registry, tile, ventilated tube, structural detail, joint plant, location plant, west border fence existing cyclonic mesh, adjoining this existing block wall, south border existing block wall, partway, slope, garden, front garden, street mindanao islands, main accseso, measure of vain, window, door, width, sliding, double glass, fixed, features, drum, simple , drum, laminated board, nominal, door, sliding, high, window box, cant., quantity, street island, street island of cedars, av island mindanao, street island, box doors, north, mexicali bc lake gardens, glazed tile, final finishes, with cement-bond., fascination fixed with wooden tablet., stucco plaster with integrated color, paint, concrete slab, base materials, foundation slab, see map structural, slab joist-bovedilla, public via banister, parapet block, deck slab limit, air conditioning, package type, garrison, asphalted av, stool, garage floor, tubular fence, detail aa, anchor drowned cells, block dala enclosure , tv kitchen, t.v. bath
Raw text data extracted from CAD file:
| Language | Spanish |
| Drawing Type | Detail |
| Category | House |
| Additional Screenshots | |
| File Type | dwg |
| Materials | Concrete, Glass, Wood, Other, N/A |
| Measurement Units | Metric |
| Footprint Area | |
| Building Features | Garden / Park, Deck / Patio, Garage |
| Tags | apartamento, apartment, appartement, aufenthalt, autocad, casa, chalet, construction, cortes, DETAIL, details, dwelling unit, DWG, Family, haus, home, house, Housing, logement, maison, residên, residence, residential, single, unidade de moradia, villa, wohnung, wohnung einheit |
