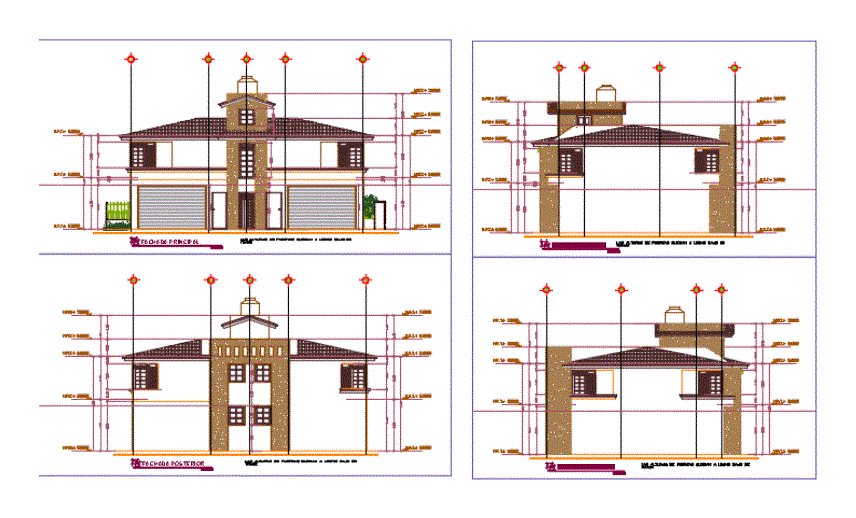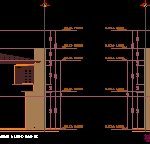
Furniture Dressing 3D DWG Elevation for AutoCAD
2d elevation drawing
Drawing labels, details, and other text information extracted from the CAD file (Translated from Spanish):
pending, detail of …, ref :, upload, npt, nlbp, local, number, letter, offices, mrp, adjoining with private property, gustavo lopez bartolo, residential-commercial-offices-hotel-public-religious buildings-spaces urban, design and construction of projects, address: jalpa de los baños ixtlahuaca edo. of mexico, key :, references :, project, owner, d.r.o.:, location, graphic scale, north, location, no. of project :, date :, revised by :, file :, drawn by :, scale :, plane :, plane key, date, description, no., issued for :, notes, the drawing, any discrepancy should be consulted, with the direction of the project as well as the interpretation that the contractor himself, dimensions in meters, levels in meters, all the levels and levels should be, not be taken dimensions at the level of this plane, verified on site by the contractor, the indicated dimensions are masonry cloth, ban, black water drop, bap, rainwater drop, nb, bench level, nt, nlbe, nlae, high bed level of structure, low bed level structure, nv, road level, reference level, n.ref., nrl, slab top level, np, parapet level, na, sill level, ncm, nsc, nlbl, nlal, ntv, nc, topsoil level, level of enclosure, level bed high slab, finished floor level, low slab bed level, upper level cumbrer a, level wall crowning, n.l.s.c., level bedding upper deck, nomenclature, symbology, n. reg.:, level, ________________________________________________, __________________________________________________, home room, ______________________, ___________________________, revisions :, contact, arq. francisco fanjul, plant, architectural, architecture, proyectarq, facades, front-back, arq.gustavo lòpez b., change of level in floor, change of level in ceiling, change of material in ceiling, change of material in floors, change of material in walls, change of material in zoclo, indicates level in plant, indicates level in elevation, indicates revision number, main facade, right facade, left facade, back facade, the heights of doors are to low bed of trabe, lateral
Raw text data extracted from CAD file:
| Language | Spanish |
| Drawing Type | Elevation |
| Category | House |
| Additional Screenshots |
 |
| File Type | dwg |
| Materials | Masonry, Other |
| Measurement Units | Metric |
| Footprint Area | |
| Building Features | Deck / Patio |
| Tags | apartamento, apartment, appartement, aufenthalt, autocad, casa, chalet, drawing, dressing, dwelling unit, DWG, elevation, facades, furniture, haus, house, logement, maison, residên, residence, unidade de moradia, villa, wohnung, wohnung einheit |
