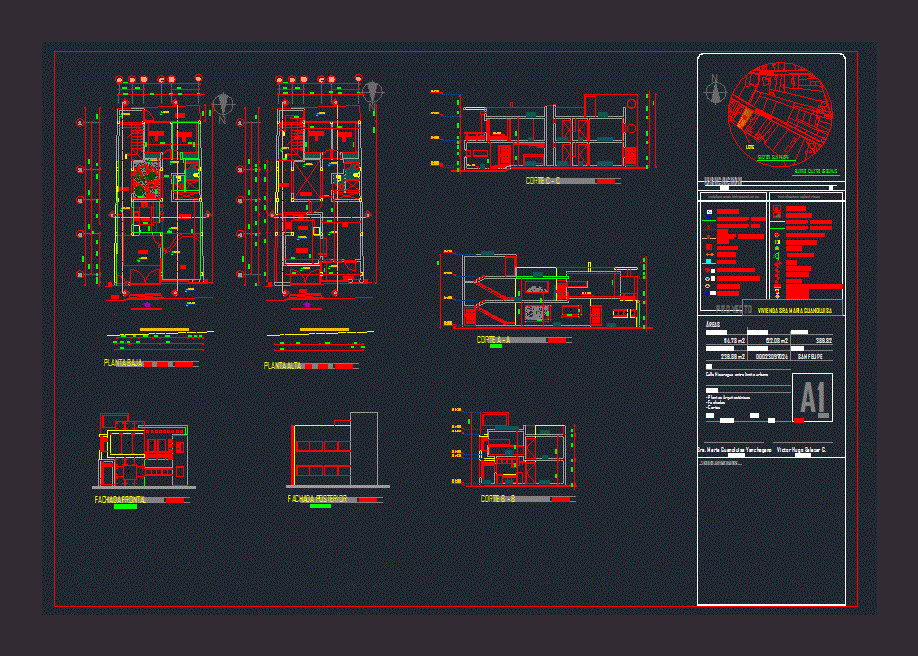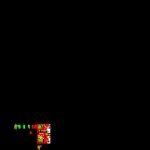
2 Floor House DWG Block for AutoCAD
Duplex apartment together – Plano Municipal
Drawing labels, details, and other text information extracted from the CAD file (Translated from Spanish):
inaccessible terrace, lf, bas, north, floor covered, sidewalk, kitchen, living room, dining room, garage, cellar, local, light well, bedroom, master, hallway, terrace, accessible terrace, sidewalk, entrance, patio, ground floor, high floor, east facade, west facade, court and – and, x – x court, implantation, vehicular access, road axis av. cotopaxi, north facade, building project, top floor, electrical installations, to the box, distribution, sanitary facilities, map, ball, dining room, garden, commercial space, balcony, living room, master bedroom, covered, road axis av. of the calvary, court x – x ‘, court and – and’, alazar, architecture _____ interior design, arq., terrace, accessible terrace, inaccessible terrace, covered, tel, box, tv, street axis nicaragua, ground floor, front facade, north elevation, rear facade, south elevation, cut a – a, facade, cut c – c, cut b – b, bylayer, byblock, global, implementation, roofing plant, electric elepcosa, power network, meters, elepcosa, to the public network, of the city, connection of, potable water, of the public network, downspout, nicaragua street, lot, san felipe sector, scale, location, municipal seals, hydro-sanitary installations, electrical installations, areas, plant area ground floor area, land area, construction area, cadastral key, location, sheet :, contains :, – architectural plants, nicaragua street between urban limits, – facades, – cuts, scale :, sra. maria guanoluisa yanchagano, victor hugo salazar g., owner, architect, water meter, check box, garden key, gas pipeline, drain point, water column, light meter, switch board, double current socket, dimmer, dichroic light, simple switch, double switch, switch, san felipe, project, housing sra maria guanoluisa, tv distribution box, telephone, interc., cable tv out, phone out, neighborhood four corners, street, date :, gas, ball, bas, owner, – implementation, – electrical installations, – sanitary installations
Raw text data extracted from CAD file:
| Language | Spanish |
| Drawing Type | Block |
| Category | House |
| Additional Screenshots |
 |
| File Type | dwg |
| Materials | Other |
| Measurement Units | Metric |
| Footprint Area | |
| Building Features | Garden / Park, Deck / Patio, Garage |
| Tags | apartamento, apartment, appartement, aufenthalt, autocad, block, casa, chalet, duplex, duplex house, dwelling unit, DWG, floor, haus, house, logement, maison, municipal, plano, residên, residence, unidade de moradia, villa, wohnung, wohnung einheit |
