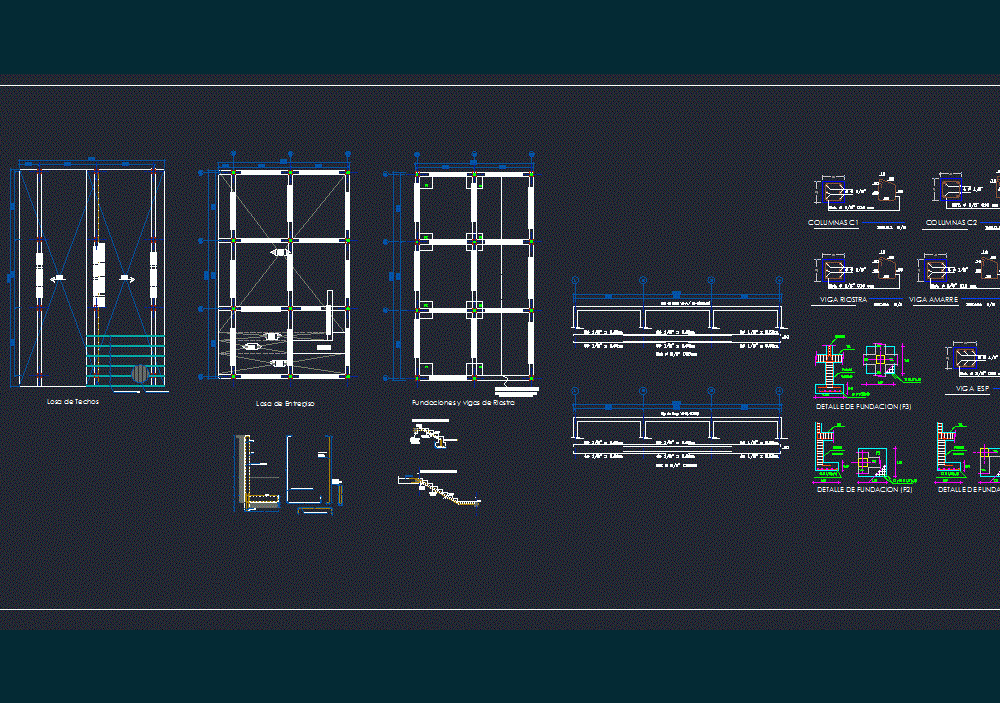ADVERTISEMENT

ADVERTISEMENT
Single Family Home DWG Detail for AutoCAD
Construction details – detached house foundations; retaining wall; shoes; pedestal; columns; reinforced concrete beams.
Drawing labels, details, and other text information extracted from the CAD file (Translated from Spanish):
v.r., pedestal, beam girder, vacuum, column, mezzanine slab, foundations and braces girder, first level, v esc, beam mooring, beam esp, cover machimbre and tile, roof slab, v. mooring, retaining wall, beam load ve-b, projection shoe wall, the c-axis shoes will be fused with the, retaining wall shoe, room, dining room, kitchen, main room, arrival hall, services, patio, drying, bathroom, parking, service to, ladder, elevated tank, base projection
Raw text data extracted from CAD file:
| Language | Spanish |
| Drawing Type | Detail |
| Category | House |
| Additional Screenshots |
 |
| File Type | dwg |
| Materials | Concrete, Other |
| Measurement Units | Metric |
| Footprint Area | |
| Building Features | Garden / Park, Deck / Patio, Parking |
| Tags | apartamento, apartment, appartement, aufenthalt, autocad, beams, casa, chalet, columns, concrete, construction, detached, DETAIL, details, dwelling unit, DWG, Family, foundations, haus, home, house, Housing, logement, maison, pedestal, residên, residence, retaining, retaining wall, shoes, single, unidade de moradia, villa, wall, wohnung, wohnung einheit |
ADVERTISEMENT
