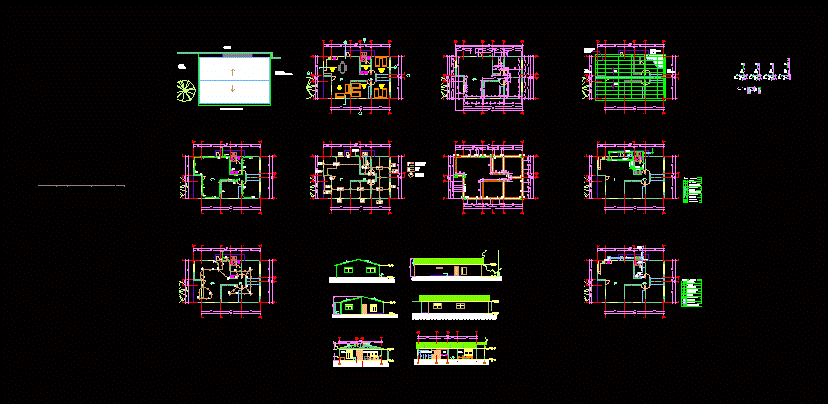ADVERTISEMENT

ADVERTISEMENT
House 3 Bedrooms DWG Section for AutoCAD
Level housing – plants – sections – views
Drawing labels, details, and other text information extracted from the CAD file (Translated from Spanish):
bedroom, sanitary service, room, ce, wall finish, floor finish, window, ashlar, door type, width of span, ss, mojinete beam, pvc te, symbol, meaning, stop valve, hose tap, counter, gate valve, heater, plant, earring, sewage pipe, profile siphon, junction box, register box, grease trap box, municipal candle, moisture floor, intermediate screed, concrete foundation, concrete cake, compacted base , solera crown, street, sports court, stadium stands, green area
Raw text data extracted from CAD file:
| Language | Spanish |
| Drawing Type | Section |
| Category | House |
| Additional Screenshots | |
| File Type | dwg |
| Materials | Concrete, Other |
| Measurement Units | Metric |
| Footprint Area | |
| Building Features | |
| Tags | apartamento, apartment, appartement, aufenthalt, autocad, bedrooms, casa, chalet, dwelling unit, DWG, haus, house, Housing, Level, logement, maison, plants, residên, residence, section, sections, unidade de moradia, views, villa, wohnung, wohnung einheit |
ADVERTISEMENT
