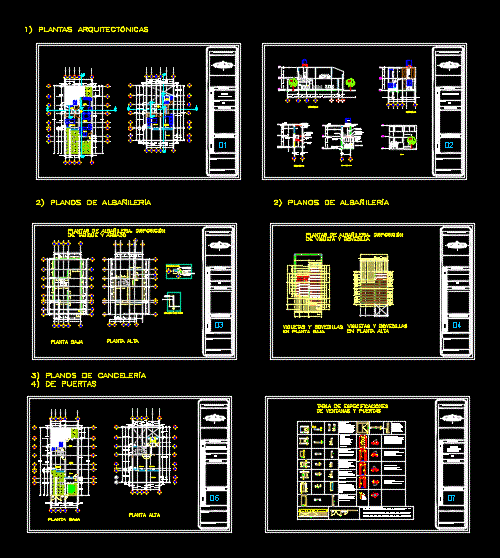
House Project Room DWG Full Project for AutoCAD
Base beam and vault. It Includes: Plants; Sections and Details, more finished drawings (Carpinteria, canceleria)
Drawing labels, details, and other text information extracted from the CAD file (Translated from Spanish):
kitchen, dining room, stay, service patio, terrace, shared bathroom, fac. architecture, sheet number, content :, teacher :, students :, delivery date, scale, north :, e. educational, veracruzana university, ground floor, top floor, of canceleria and doors, detail, of canceleria and doors, facade, cut to-a ‘, cut to -a’, cut b-b ‘, plant, cut c-c’ , fixed board, lock handle and bolt, interior, exterior, drum type, see detail a, squeeze lock, brass knob mod.tulip yale mark, self-tapping screw, detail a, recess in door frame equal to long. of hinge. the hinges should not be loose, they should enter pressure, table of specifications of windows and doors, location plants, masonry plants, d ”, masonry plants, partition and armored arrangement, garden, joists and vaults on ground floor , masonry plants, beam and vault arrangement, joists and vaults on the upper floor, floors, cutting planes, longitudinal cut b-b ‘, cross-cut a-a’, cut by facade d-d ‘, cut by facade c -c ‘, architectural, detail in plan, detail in vertical section, cuts
Raw text data extracted from CAD file:
| Language | Spanish |
| Drawing Type | Full Project |
| Category | House |
| Additional Screenshots | |
| File Type | dwg |
| Materials | Masonry, Other |
| Measurement Units | Metric |
| Footprint Area | |
| Building Features | Garden / Park, Deck / Patio, Garage |
| Tags | apartamento, apartment, appartement, aufenthalt, autocad, base, beam, canceleria, casa, chalet, details, drawings, dwelling unit, DWG, finished, full, haus, house, includes, logement, maison, plants, Project, residên, residence, room, sections, slab, unidade de moradia, vault, villa, wohnung, wohnung einheit |
