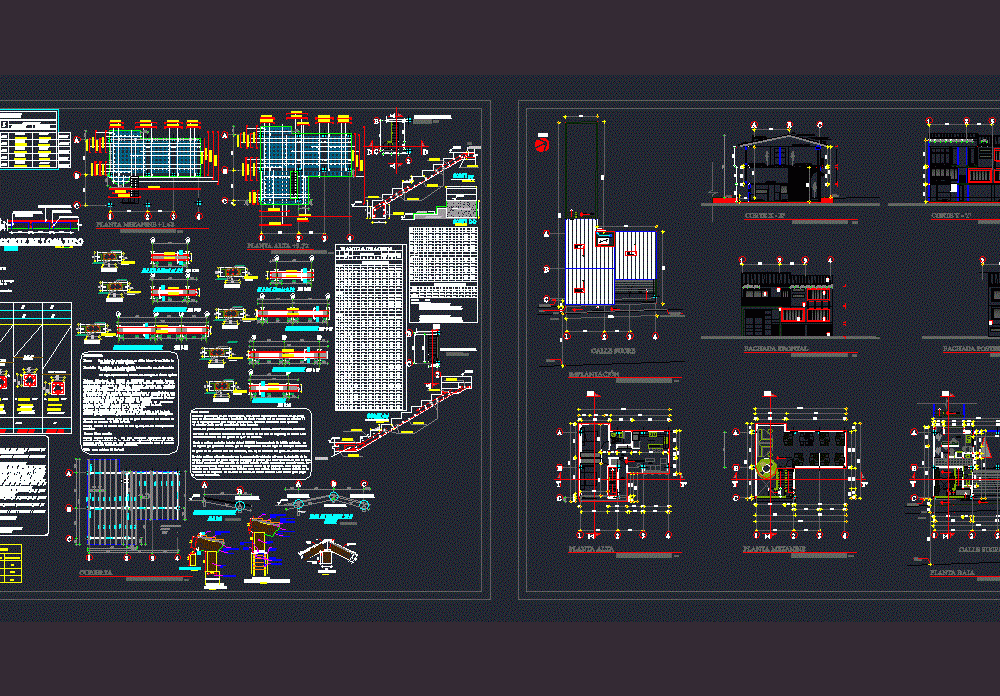
Housing DWG Plan for AutoCAD
Floor Plans – – sections – views and structural development Housing Development
Drawing labels, details, and other text information extracted from the CAD file (Translated from Spanish):
zoning:, net density, c.o.s. pb, level :, gross area :, area not computable, useful area:, steps, hall hztl, garage, total :, total area not computable, balcony, pergola, ibarra, montalvo, chiriboga, sucre, north, lot in reference, san pablo, san pablo, materials caimitillo wood, structure, total length, sidewalk, causeway, lf, front withdrawal, street sucre, road, limit, up, bathroom, pedestrian access, brand wall, mezzanine, baja, micro, kitchen , breakfast, living room, room one, room two, hall, slope, patio, garage, vehicle access, apartment, court x – x ‘, esc ………………. ………………………….., cut and – and ‘, nnt, front facade, inaccessible terrace, rear facade, ball, power line, medium tension, limit, predial, implantation, upper floor, mezzanine floor, ground floor, inaccessible slab, tumbled of gypsum, beam of caimitillo wood, tile, aluminum sheet with, asphalt coating, level reference, iii , armor, no., sense aa , type, location, direction bb, plinth box, replant hs, aa reinforcement, aa reinforcement, bb reinforcement, widening, granular material filling, coarse granular material, medium granular material, distribution detail, column abutments, cutting column type, without —————— scale, chain, variable, cover, esc …………., cut aa, cut bb , cut cc, nf., nomenclature, plinth type, column type, function level, long. of overlapping irons, in the lower bed of the beam, the length of the overlap for, beams in termination of beams, end abutments, ldb, detail of overlapping irons in the upper bed of the beam, the length of the overlap can vary in accordance, relief blocks, type slab cut, lower reinforcement, upper reinforcement, scale: when a bolt is in direct contact with the wood, washers should be used, all dimensions given in millimeters, unless otherwise specified opposite in the drawing, in the case of ementos that load masonry, as the lintels should be propped up, the member until the masonry has froguado., general notes, metallic decks: they must be of structural grade steel with efforts of, nails: common nail, insulating material: consists of a layer of waterproof material type chova, ruberoid or other, resistant to the effects of sun, humidity, wind to which they will be subjected during their It gives useful. This will be installed directly on the board, according to the canons of the manufacturers, washers, maintenance of the wood, which are included in the technical specifications., Concrete: the plinths and the foundation under the walls are made of concrete, wood: structural of chanul or caimitillo that presents good, visual presentation. the structural elements must not contain, knots that can later be detached, additionally they must comply with the indications and requirements that, minimum specifications of the wood of chanul :, for the case of the design a modulus of elasticity, iron has been taken: for all the constructions are used iron of a limit of, materials :, the places that present fissures, that are complemented with the beams of concrete designed., prior to carrying out any work, the existing brick masonry should be repaired, in, the grain of the It should be verified that the existing masonry, as well as the foundation of the same, guarantee that it can withstand the loads to which it is going to be subjected, which should be horizontal, that is, in the direction of the lower bead. it will be given, if said walls are entirely brick-bound and joined with cement-sand mortar, ha-, having repaired all the faults that They could exist in their structure, as fissures, with joints in the corners. if such thing does not happen, it will be necessary to resort to a technician to judge, methods that guarantee that they can work like a unit, having to put emphasis in the, and to solve these cases., section, nº columns, level of foundation, cut of chain type , location, enclosure, cut y’-y ‘, cut yy, esc …………, beam axis b, foundations, esc ………….. …………………., mm section, brick wall, wall, reinforced concrete, compacted filling, floor plastering, dd cutting, steel sheet, dimensions, long., desar., total, weight, material summary
Raw text data extracted from CAD file:
| Language | Spanish |
| Drawing Type | Plan |
| Category | House |
| Additional Screenshots | |
| File Type | dwg |
| Materials | Aluminum, Concrete, Masonry, Steel, Wood, Other |
| Measurement Units | Metric |
| Footprint Area | |
| Building Features | Deck / Patio, Garage |
| Tags | apartamento, apartment, appartement, aufenthalt, autocad, casa, chalet, development, dwelling unit, DWG, floor, haus, house, Housing, logement, maison, plan, plans, residên, residence, sections, single family home, structural, unidade de moradia, views, villa, wohnung, wohnung einheit |
