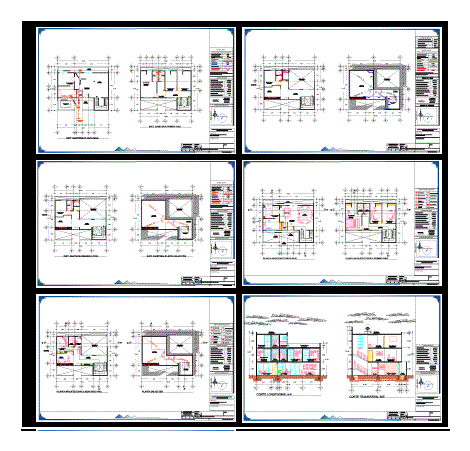ADVERTISEMENT

ADVERTISEMENT
House Room DWG Full Project for AutoCAD
The project consists of a two-storey house room. The files have architectural plans; sanitary and hydraulic; as well architectural cuts and facades of the project.
| Language | Other |
| Drawing Type | Full Project |
| Category | House |
| Additional Screenshots | |
| File Type | dwg |
| Materials | |
| Measurement Units | Metric |
| Footprint Area | |
| Building Features | |
| Tags | apartamento, apartment, appartement, architectural, aufenthalt, autocad, casa, chalet, consists, dwelling unit, DWG, files, full, haus, house, logement, maison, plans, Project, residên, residence, room, Sanitary, single family home, storey, unidade de moradia, villa, wohnung, wohnung einheit |
ADVERTISEMENT
