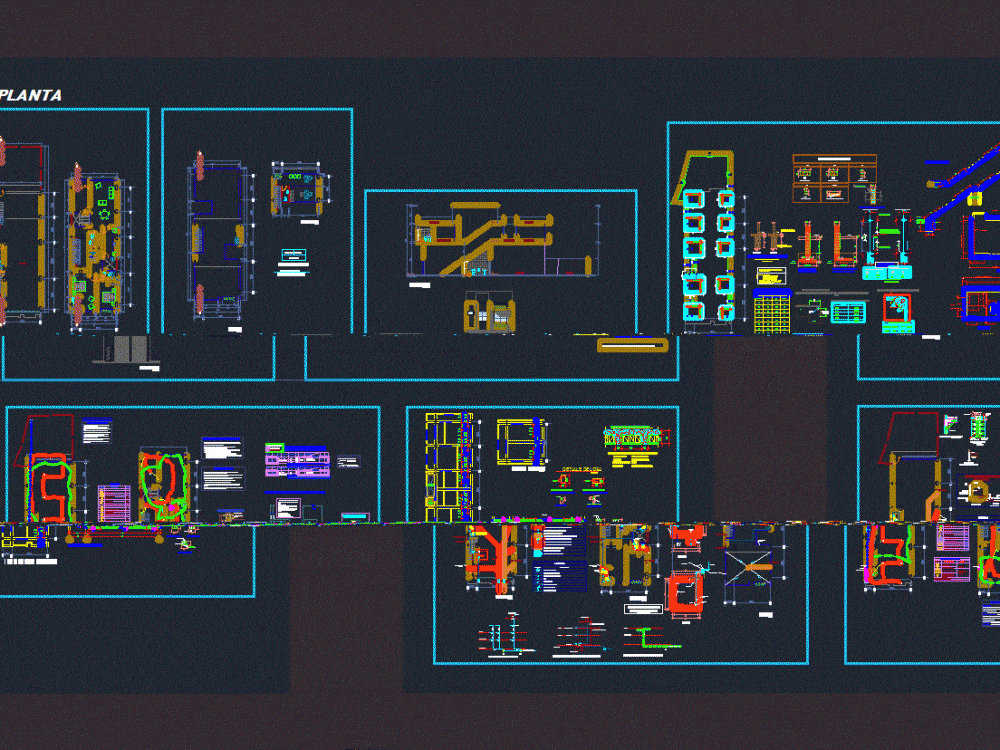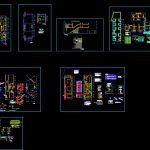
Housing Trade DWG Section for AutoCAD
COMMERCIAL PROPERTY IN THE FIRST; SECOND FLOOR. A DEPARTMENT WITH A MEZAMINE IN WIDTH 7.00 ML – plants – sections – CRANE – VARIOUS FACILITIES – STRUCTURAL DEVELOPMENT
Drawing labels, details, and other text information extracted from the CAD file (Translated from Spanish):
white, d steel, mcm, the measurement of the ground system will be measured in two stages, first with a rod installed without dose and second measurement, with application of chemical dose., the rods considered are those of the electrolytic type., the measurements of the system of land seran :, specifications of the earth system, the breaking power of the itm is indicated in the single-line diagram of each board and respective meters., will bear ground bar and distribution bars painted according to standards., the board will be indicated and the circuits of the same, the boards will have on metal for the directory., the contractor will have to present previously plans of manufacture of the boards to the inspection for its approval., electric boards, general notes, conductors, pipes, to receive the conductors., receptacles .-, switches .-, distribution board, and equipment de-energized and outlets being the driver, switches must have contacts of pressure n driven by screws for, the boards are provided with grounding bar., .- will be of the type to embed in walls, equipped, see plant, alfeisar, high width, window spans, width by height, door spans, commerce, mezzanine, elevation, court a – a, workshop, patio, roof, study, bedroom, terrace, terrace, reservation, id, pt, therma electric., exit for telephone, embedded pipe for telephone line, embedded pipe for intercom, recessed pipe for fire alarm, recessed pipe for line to ground, recessed pipe in ceiling or wall, embedded pipe floor or wall, pass box, legend, single, double, triple and commutator switch, receptacle with ground connection, receptacle a water test, intercom interconnection, fire alarm system panel, telephone interconnection box, electrical power interconnection box, light center, spot light output, exit bracket, electric energy meter, description, fluorescent output, general board, kw-h, symbol, f.p, output for intercom, ground hole, a. c. i., ceiling, wall, level snpt, floor, technical specifications, description, boxes of passage with blind cover measures indicated in stiles, material, eb, output for television, fill of well to ground, dose of solution of prat-gel or thor-gel, type ab copper pressure connector, bentonite sifted earth, well to ground detail, ab type copper connector, sifted earth with salt and bentonite-gypsum, detail to, general technical specifications, all conductors for lighting , receptacles and other exits except for indications of copper with thermoplastic insulation thw., the main feeders will be of the type nyy conductor of brands that can be found in the market and that comply with the provisions of the national electricity code. will allow joints between boxes and boxes or in the path of feeders and special circuits. Metal blinds must be fitted to all pass boxes. Once the feeders are installed, art Facts of lighting receptacles and switches will be made the insulation test by inspection, which will comply with what is indicated in the cne, all pipes whose path is natural ground will be protected with a concrete die, feeders, boxes, pipes, loads mobile, driver, level, dem.max., charge. unit., area, uses, pot. inst., fd, me, housing, electric pump, trade, demand factor for housing, operation scheme of electric pump, motor, inc, int, the fluorescent lighting devices will have reactors specified in the project, will not be allowed the fastening of the luminaires with wire., lighting fixtures, fluorescent in box with grid, mod. ara., fluorescent attached to ceiling, voltage drop, in amperes., calculation formulas, three phase., monophasic., k.i.ro.l.cosø, m.d. total, k.v. cosø, bare conductor, clamp or connector, detail of clamp connector type ab, column table, staircase foundation, section c -c, section b – b, sections of foundation, concrete overlays, concrete foundation, flooring, column-beam meeting, plate, shoe frame, h.zapata, length of joints, outside the confinement area, trying to make the splices, splicing in different parts, splice in column, level of floor, high but that are spliced, considering zone of efforts , alternative of, at the ends of columns, ldg, beam, column, f ‘c, with standard hook, hook length in stirrup, anchor length, hook anchor length, section a – a, section b – b, section c – c, brick :, slab detail, technical specifications lightened slab :, coating :, concrete:, steel:, box, ladder, double joist, double joist, slab, solid, bearing wall, stair detail, ceiling roof, plant, tanq
Raw text data extracted from CAD file:
| Language | Spanish |
| Drawing Type | Section |
| Category | House |
| Additional Screenshots |
 |
| File Type | dwg |
| Materials | Concrete, Plastic, Steel, Other |
| Measurement Units | Metric |
| Footprint Area | |
| Building Features | Deck / Patio |
| Tags | apartamento, apartment, appartement, aufenthalt, autocad, casa, chalet, commercial, crane, department, dwelling unit, DWG, floor, haus, house, Housing, logement, maison, plants, property, residên, residence, section, sections, trade, unidade de moradia, villa, width, wohnung, wohnung einheit |
