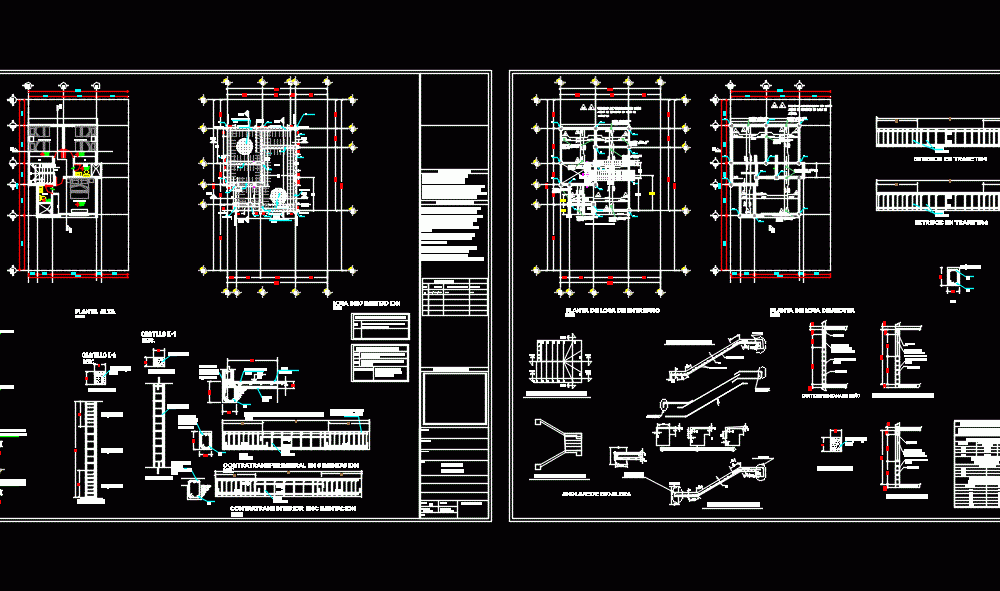ADVERTISEMENT

ADVERTISEMENT
Housing Structural Design DWG Plan for AutoCAD
Architectural plans HOUSING OF A KIND 122.95 M2 – SALA; DINING AREA; KITCHEN; LAUNDRY; BATHROOM, 3 bedrooms and 2 bathrooms. SUCH poyecto; – STRUCTURAL DESIGN LADDER; CUTS AND SPECIFICATIONS.
| Language | Other |
| Drawing Type | Plan |
| Category | House |
| Additional Screenshots | |
| File Type | dwg |
| Materials | |
| Measurement Units | Metric |
| Footprint Area | |
| Building Features | |
| Tags | apartamento, apartment, appartement, architectural, area, aufenthalt, autocad, bathroom, casa, chalet, constructive details, Design, dining, dwelling unit, DWG, haus, house, Housing, kind, kitchen, laundry, logement, maison, plan, plans, residên, residence, structural, unidade de moradia, villa, wohnung, wohnung einheit |
ADVERTISEMENT
