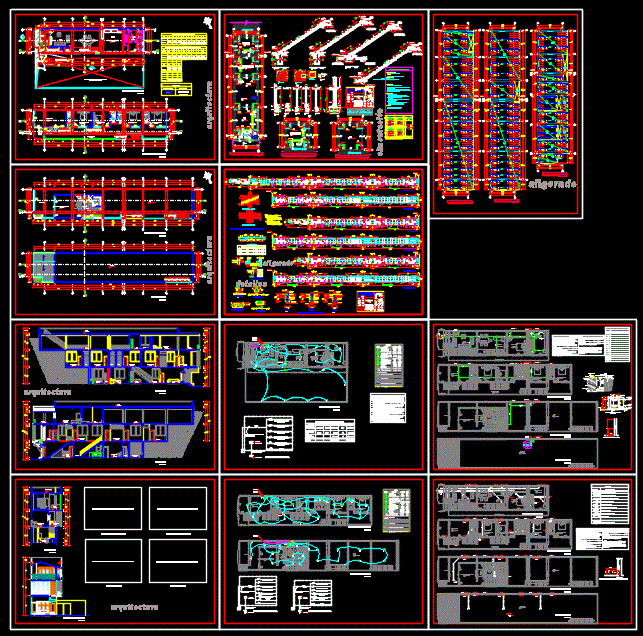
Living Place DWG Block for AutoCAD
Housing 3 levels; It has high topography
Drawing labels, details, and other text information extracted from the CAD file (Translated from Spanish):
exit, safe area, in case of earthquakes, living room, kitchen, ss.hh, visit, bedroom, laundry, sidewalk, garden, beam projection, ceiling projection, circulation, living room, w. c, gym, master bedroom, terrace, roof, pichancha, electronivel, ctv, water entry, detail of high polyethylene tank, goes to mont. drainage, cleaning, exit for, valv. check, control, levels, air chamber, water, maximum level, minimum level, services, detail of water outlets, shower, npt, toilet, wall, lavatory, municipal retreat, typical plant, foundation, nfp, overburden, section xx, foundation, beam, seismic separation with adjoining, plant., typical detail of shoe, variable, floor, box of v. ciment., type, level, vc, columns, section, stirrups, first floor, second floor, slab, solid, ladder supported, ladder of a single section a, lightened slab, ladder a single section, stairs of a single section b, section, lightened, typical, board, seismic, main beam cuts, ss.hh visit, door, specific, high, width, type, solid wood, wc, bedroom visit, laundry, living room, circulation, directional arrow suspended evacuation, safe area in case of earthquakes, electrical risk signal, evacuation route, super emergency lighting device to batteries, architecture, load unit., applications, small, electrical outlets, lighting and, concept, total, max. demand, inst load, demand factor, electric pump, parking, light wood, balancing, sliding, wood and glass, alf., gate, double sheet, metal, glass and aluminum, window, aluminum and glass, double sheet sliding, apersianada, fixed, roof plant, third level floor, second level floor, first level floor, first level foundations, shoe box, steel, nfz, column or support., beam on each side of, beams, slabs, , splices of the reinforcement, of light of the slab or, slabs and beams, min, overlaps and joints, of staircase, ground in section, ground in section, technical specifications, – concrete in contact with the ground or exposed to the environment .., the quality of the materials will be the same as for the structural concrete., mixed structural system porticos and confined walls, in columns, the columns of the boundary and where indicated will be emptied between, jagged walls and the upper beam directly on top re the walls, portland cement type I, for interior walls and perimeter wall, foundation, foundation in second level, foundation in third level, board, expansion, note: total in the same section., in case of not splicing in the indicated zones or with the specified percentages, increase the length, the supports, being the length of, internal steel will be spliced over, for lightened and flat beams, the, encounters, typical details of, corner, plants, length of overlap in beams and slabs, elevation, values of m, to the designer., h any, lower reinforcement, upper reinforcement, reinforcement anchor, perspective, view by -a, details, light ceiling projection, vacuum, lightened, check valve, general, rush, emapa, valve, valve, ups vent., low des., arrives vent., false, column, arrives des., feeder, low des.pluv., of t. high, to t. elevated, impulsion, at the level of the finished floor., – the registers will be of polished bronze with screw cap, placing the slot, concrete covers and the same finish of the finished floor., – the pipes for drainage and ventilation will be of PVC of average pressure, except, – the ventilation pipes will continue through the walls and end in som-, – the register boxes will be of masonry, duly tarred, with, express indication in plan., specifications, – the sanitary devices will be according to the that exist in the market., – the pipes of cold water will be of PVC – salt, with threaded joints., – the union between tubes will be executed using special glue of first, quality for pvc not admitting the use of paint of any kind. , toilets and faucets .., – all the exits will be temporarily blocked until the devices are placed, movable bronze., tests, during which there should not be loss of water level., – the water pipes will be tested with pump manual, having to support, – the drainage pipes will be tested by means of a full tube test, of the same., positions of the national regulations of constructions., – in this project, in addition to the indicated in the plans, all the -, universal union, cold water, hot water, af, ac, gate valve in vertical pipe, gate valve in horizontal pipe, water consumption meter, legend, female plug, water description, symbology, bronze threaded log for floor, descripcion desague, csn registry box, cap level, bottom elevation, ct, cf, sealed registry box with register, register box,
Raw text data extracted from CAD file:
| Language | Spanish |
| Drawing Type | Block |
| Category | House |
| Additional Screenshots | |
| File Type | dwg |
| Materials | Aluminum, Concrete, Glass, Masonry, Plastic, Steel, Wood, Other |
| Measurement Units | Metric |
| Footprint Area | |
| Building Features | Garden / Park, Parking |
| Tags | apartamento, apartment, appartement, aufenthalt, autocad, block, casa, chalet, dwelling unit, DWG, haus, high, home, house, Housing, levels, living, logement, maison, place, residên, residence, residential, topography, unidade de moradia, villa, wohnung, wohnung einheit |
