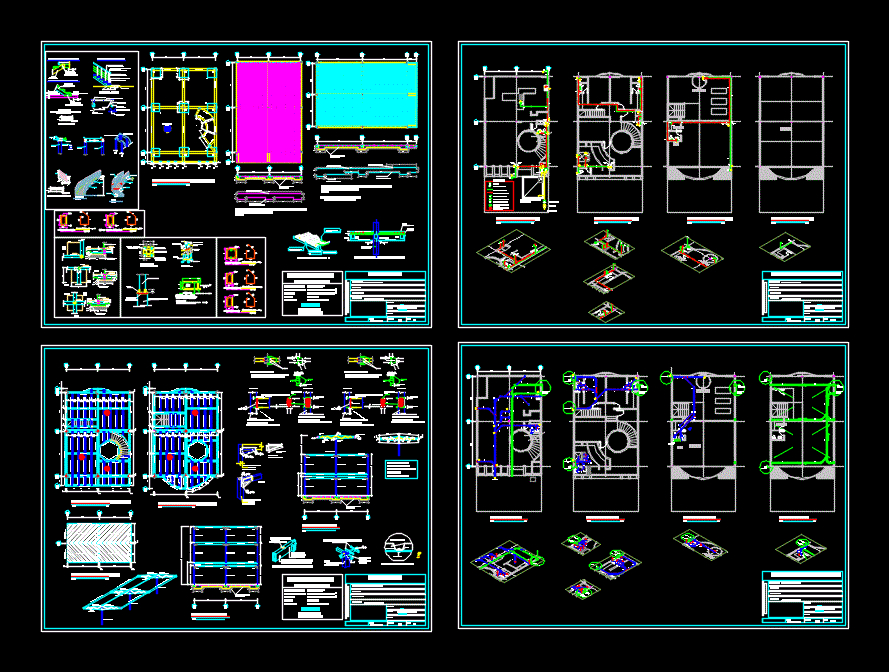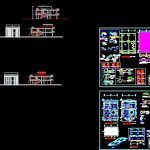
Structural Steel Houses DWG Plan for AutoCAD
Full architectural plans; sanitary structures but more of a house consists of tubular profiles Conduven type – unicon from Venezuela; With an infrastructure of reinforced concrete.
Drawing labels, details, and other text information extracted from the CAD file (Translated from Spanish):
welding, electrode, anchor guide plate, anchor detail, column anchor detail in foundation, base plate, concrete fill, steel plates, washer, welding point, welding detail, displanco ca, design studio, planning and construction , www.displanco.com, column co tip, steel and concrete, conduven beam, conductive beams, electrowelded mesh, detail – top and bottom view, side view, front view, rigidizing plates, hot dip galvanized, tip., comes from pb , sign, scale, plate, assn., roll, year, date, canopy for parking, lead flashing, ms bracket, nut, polycarbonate sheeting, steel cap, sheeting, gi gutter, steel column, cable tension, to column, welded, pin-jointed to column, scale :, topographer :, digitization :, engineer :, ing. elect., architect :, situation :, date :, cvt., drawing :, civ, municipality :, project :, sheet no, inapcet, file cad :, discipline :, project, drawing :, revised :, approved :, date :, content :, legend, self-leveling grout tecnoconcret sonogrout topan or similar, epoxy tecnoconcret five star epoxy anchor or similar, front view, top view, side view, top view, overfloor, building beam, scale :, union flange detail , hot dip galvanized, bottom view, click-on-hanger detail, conduven tube, stiffeners detail, flange detail, detail c, view, detail c, leveling grout, tecnoconcret or similar, sonogrout topan de, five star epoxy anchor, rough concrete, level, hot dip galvanized, hot dip galvanized, with, access step, connection flange, click-on-hanger, support angle for, norm :, pole :, base plate :, anchors :, nuts :, welding :, stiffeners :, post applications :, flange :, specifications table, cc section, techno concret or similar, aisc, astm, covenin, mindur., epoxy five star epoxy anchor of tecnoconcret or similar, sonogrout topan of tecnoconcret or similar, detail to, section aa, detail to, detail of rung, steel plate, lifting :, flat: detail of flange detail of click-on-hanger, indicated, project cell -, machine room, breast terrace, retirement grass, view pool, rear terrace, house, front terrace, gym, sauna, jacuzzi, fish, furniture tallers, axb, pedestal, base of pitted stone, or poor concrete, cut, shoe, floor slab, plant, compacted, granular material, plant distribution upper and lower steel, longitudinal direction and, detail beam girder, weld bead, slab anchor, conductive profile, plate, conductive beam, fixed anchorage in emptying, concrete pouring, step footprint, finish hammered paint color gray, step footprint in metal frame angle, welded to the profile, straight step footprint, elevation, cut, anchor, step , bara nda, anchorage to the slab, footprint circular stair, detail beam staircase, detail column staircase ce, structure, engineer, address :, sheet :, architect, owner:, rubén arboleda, cadastral number:, project:, detached house, materials, unless otherwise indicated., quality of materials, welded profiles:, conduven pipe, bolts:, irons :, all measures must be respected, esc :, general detail, stiffening gusset, concrete filled section, rigidifying gusset, detail connector assembly, type cutting connector, steel rivet detail, gusset, bb axle lift, both sides of the tube, supported on the load beam, load beam connection detail – belt, column, concrete fill, rises, ventilation, low water, rain, tr, pump, storage tank, meter, stopcock, point, gate key, cold water pipe, hot water pipe, water heater, hydropneumatic system, water node identification cold, identification of the hot water node, water filter system, goes up to pt, towards collector, p.b-i.s. a.n and a.ll., p.t-i.s. a.n and a.ll, p.b-i.s. white water, p.t-i.s. white water, sanitary facilities, terrace, roof, upper cord, light roof cover, concrete filled section to the base, hot galvanized
Raw text data extracted from CAD file:
| Language | Spanish |
| Drawing Type | Plan |
| Category | House |
| Additional Screenshots |
 |
| File Type | dwg |
| Materials | Concrete, Steel, Other |
| Measurement Units | Imperial |
| Footprint Area | |
| Building Features | Garden / Park, Pool, Parking |
| Tags | apartamento, apartment, appartement, architectural, aufenthalt, autocad, casa, chalet, conduven, consists, detached house, dwelling unit, DWG, full, haus, house, HOUSES, logement, maison, plan, plans, profiles, residên, residence, Sanitary, steel, structural, structures, tubular, unidade de moradia, villa, wohnung, wohnung einheit |
