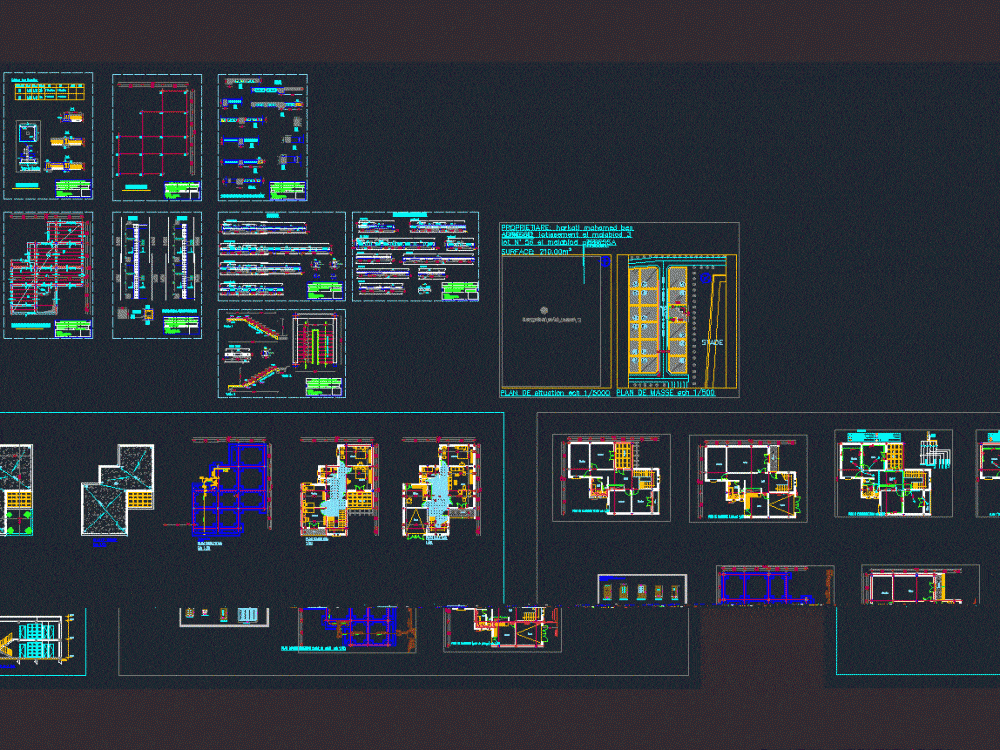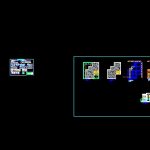
451220m House DWG Plan for AutoCAD
A linear house with just 4.50 m width; the file contains another plan house 12/15 m; 5 bedrooms; kitchen; bathroom; and living room
Drawing labels, details, and other text information extracted from the CAD file (Translated from French):
carpentry table, issam mecheri, course, bathroom, kitchen, bedroom, release, living room, living room, bathroom, wc, garage, hall, terrace, balcony, to the collector prinicpal, ph, pb, project, property: harkati mohamed ben abdelbaki , empty on course, seekers: keshroud sabah, formwork feraillages foundations, formwork reinforcement foundations, republique algerienne democratic and popular, cuts and details, details cuts, byz, axz, sole, varia, ax, by, type of sole, axes posts, reinforcement posts, landing beam, formwork and reinforcement stairs, cuts and details floors, reinforcement beams, reinforcement and ribbing, counter, to the main collector, legend, incandescent lamp, double ignition switch, switch back and forth, simple ignition switch, ground stake, elec, aep, ass, stadium
Raw text data extracted from CAD file:
| Language | French |
| Drawing Type | Plan |
| Category | House |
| Additional Screenshots |
 |
| File Type | dwg |
| Materials | Other |
| Measurement Units | Metric |
| Footprint Area | |
| Building Features | Garage |
| Tags | apartamento, apartment, appartement, aufenthalt, autocad, bathroom, bedrooms, casa, chalet, dwelling unit, DWG, file, haus, house, kitchen, linear, logement, m, maison, plan, residên, residence, unidade de moradia, villa, width, wohnung, wohnung einheit |
