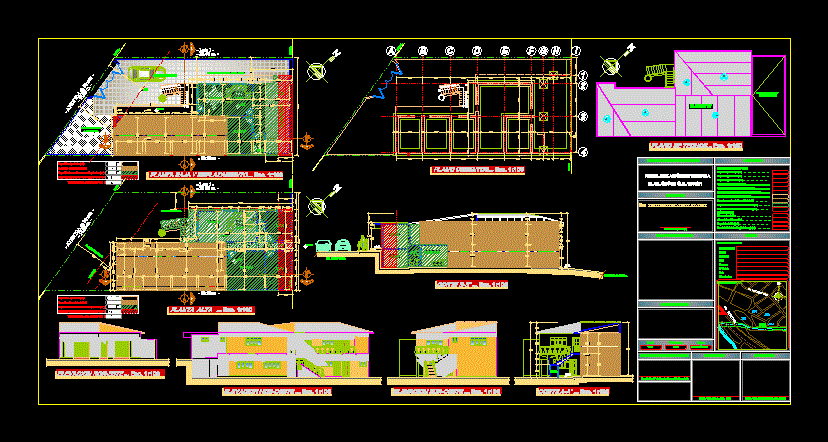
Regularization Of Housing DWG Elevation for AutoCAD
General Plants – elevations
Drawing labels, details, and other text information extracted from the CAD file (Translated from Spanish):
dryer, wall finish, sobrecimiento, of hºcº, column of hºaº, foundation of hºcº, brick wall, layer of poor hº, avenue denmark, avenue ponds, nameless street, jordan street, police, national, bathroom, kitchen, living, dining room, offices, commercial, stone siding, av. oil, av. gualberto vega, r.mcpal., main income, income, service yard, living room, bedroom, construction to demolish, top floor projection, store, technical data, location data, subdistrict, area, street, signature and seal of the architect – dac., name of the project and type of building, stamp of approval or approval, location, stamp of revalidation, architect responsible for the project, technical reviction, scale :, number of sheet :, date :, district, cadastral code, block, lot number, urbanization, location map: signature and seal of the citizen’s attention, seal signature and national registration number of the architect, mrs. xxxxxxxxxxxx xxxxxx xxxxxxx, relation of surfaces, other data, number of plants ……………………………… ……………………, deposit, service, dept., lateral withdrawal, flown, frontal withdrawal
Raw text data extracted from CAD file:
| Language | Spanish |
| Drawing Type | Elevation |
| Category | House |
| Additional Screenshots | |
| File Type | dwg |
| Materials | Other |
| Measurement Units | Metric |
| Footprint Area | |
| Building Features | Deck / Patio |
| Tags | apartamento, apartment, appartement, aufenthalt, autocad, casa, chalet, duplex housing, dwelling unit, DWG, elevation, elevations, general, haus, house, Housing, logement, maison, plants, regularization, residên, residence, unidade de moradia, villa, wohnung, wohnung einheit |
