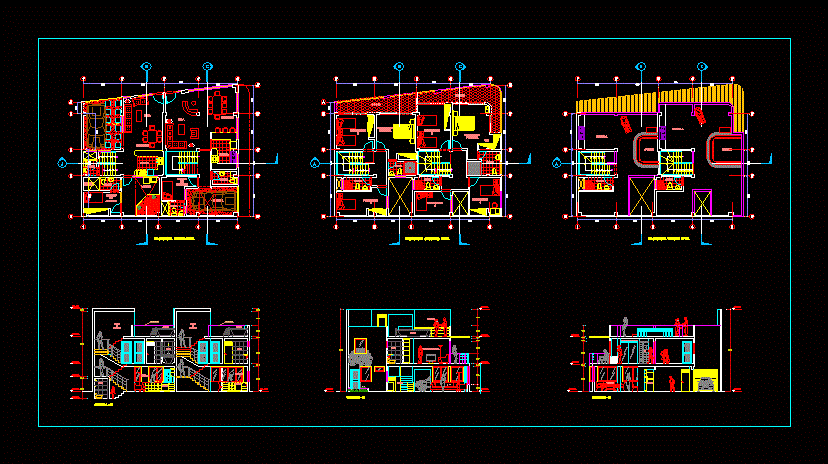ADVERTISEMENT

ADVERTISEMENT
Beach Houses DWG Section for AutoCAD
Houses on the beach of San Bartolo includes a new building with a modern and minimalist design includes three floors; sections and elevations
Drawing labels, details, and other text information extracted from the CAD file (Translated from Spanish):
stair case, projection, npt .:, room, garage, first level proposal, kitchen, ss.hh, dining room, lavand., second level proposal, balcony, bedroom, master, jacuzzi, grill, ventilation duct, ceiling under ventilation , second level proposal, third level proposal, cut a – a ‘, master bedroom, cut b – b’, cut c – c ‘, wc
Raw text data extracted from CAD file:
| Language | Spanish |
| Drawing Type | Section |
| Category | House |
| Additional Screenshots |
 |
| File Type | dwg |
| Materials | Other |
| Measurement Units | Metric |
| Footprint Area | |
| Building Features | Garage |
| Tags | apartamento, apartment, appartement, aufenthalt, autocad, beach, building, casa, chalet, Design, dwelling unit, DWG, haus, house, HOUSES, includes, logement, maison, minimalist, modern, residên, residence, san, section, unidade de moradia, villa, wohnung, wohnung einheit |
ADVERTISEMENT
