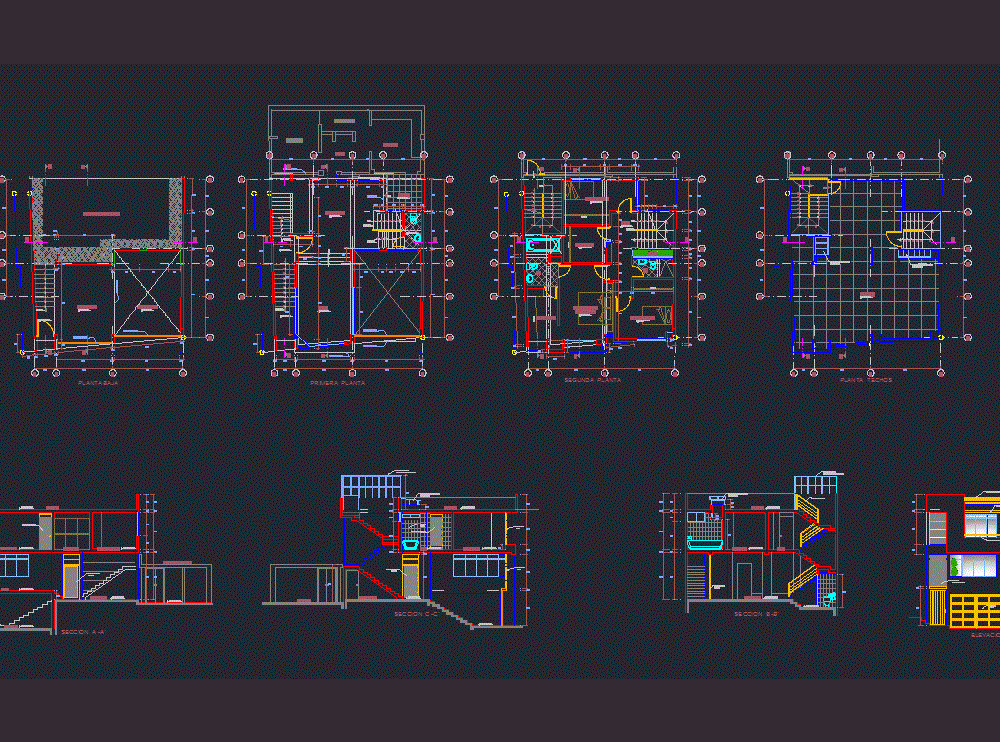ADVERTISEMENT

ADVERTISEMENT
Family House DWG Block for AutoCAD
Split-level house – parking area in the basement level; and in the upper level; Room social area is located; Dining; Social Sh; kitchen that is conditioned to the existing environment; Courtyard; Study room and two staircases that connect the intimate zone. In this area; the bedrooms are distributed; a service area and two bathrooms.
Drawing labels, details, and other text information extracted from the CAD file (Translated from Spanish):
car port, ground floor, living room, patio, dining room, kitchen, pantry, hall, studio, first floor, natural ground, second floor, bedroom, master, closet, sewing, garage, master bedroom, existing patio, roof terrace, walk-in closet, sh , deposit, main elevation, plant ceilings, garden
Raw text data extracted from CAD file:
| Language | Spanish |
| Drawing Type | Block |
| Category | House |
| Additional Screenshots |
 |
| File Type | dwg |
| Materials | Other |
| Measurement Units | Metric |
| Footprint Area | |
| Building Features | Garden / Park, Deck / Patio, Garage, Parking |
| Tags | apartamento, apartment, appartement, area, aufenthalt, autocad, basement, block, casa, chalet, dwelling unit, DWG, Family, haus, house, Level, logement, maison, parking, residên, residence, room, social, splitlevel, townhouse, unidade de moradia, upper, villa, wohnung, wohnung einheit |
ADVERTISEMENT
