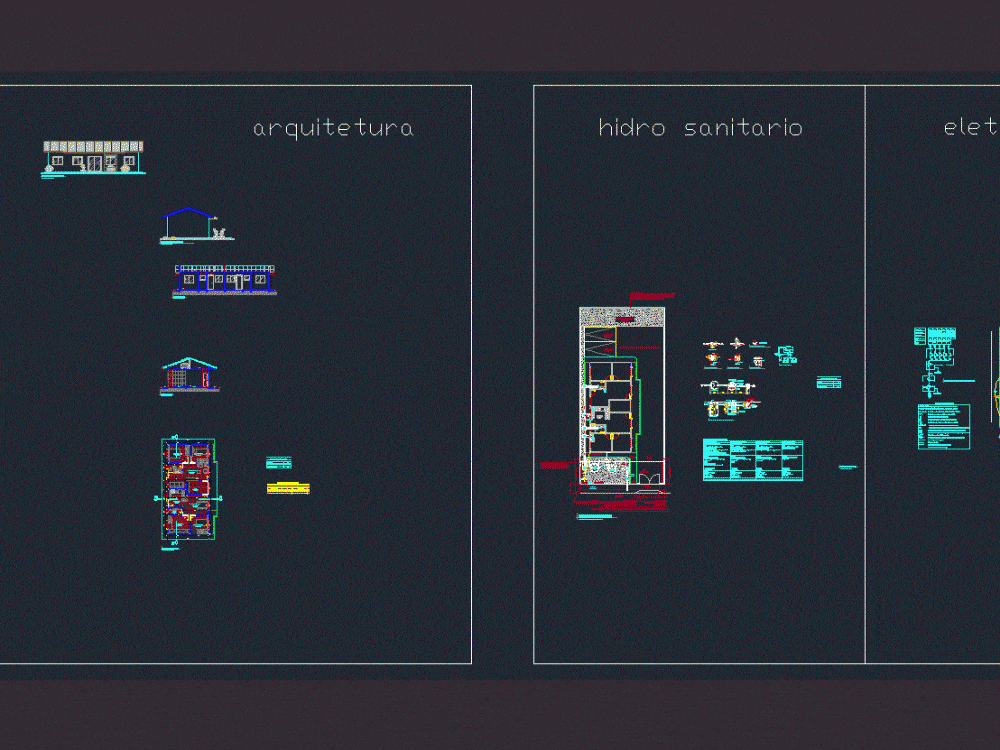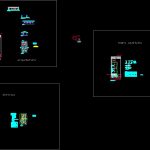
Single Family DWG Block for AutoCAD
Projeto single family residence and hidrossanitário projeto elétrico com.
Drawing labels, details, and other text information extracted from the CAD file (Translated from Portuguese):
advantech, wash, washer, anaerobic filter, where :, ratio :, adopted :, cx. Chlorinator Septic Tank Memory Calculation Waste Bin Bwc Ceramic Flooring Bedroom Living Room Living Room Dining Room Kitchen Service Cod Type Opening Door Width Height Parapitum Material Wood Plated Qtd Table of miter, hall, plant lease and cover, obs: the masonry wall that circumvents the perimeter of the land will be executed until the inhabitant of the work., rubbish bin: trash according to norms of sanitary surveillance of the municipality. curb line obs: the recess of the curb will follow the municipal legislation, access gate obs: the gate will open inside and inside the lot, ie there will be no projection for the walk. : the effluent treatment system will observe the applicable technical norms and the norms of the sanitary vigilance of the municipality., post office, access vehicles, pedestrian access, obligatory retreat, walk, servitude of gerberas, septic tank, anaerobic filter, cx. kitchen, living room dining room, bb cut, front facade, court, plant situation, servitude of the gerberas, kitchen, dining room, lot, calle candido pereira dos angeles, red tulip street, aa cut, side facade, tilting window, frame of areas, land area, total building area, occupancy rate, rate of utilization, chloradora, follows for rainwater, plant trough, filter and cx. sewer, sewer, sewage outlet, plant, a-la cut, waterproofing layer, with mortar, lean concrete, concrete cover, concrete filling with smoothing finish, variable, det. cx. inspection, iron handle, no scale, det. reservoir, social bwc, det. false bottom, half pipe section, det. drain spout, laundry, false bottom with holes, inlet sewer network, outlet sewage follows to rainwater network, see detail false bottom, in, spout vertourage, false bottom, ground level, flow, cover, removable lid, chlorine tablet, punctured tube , chlorinator box, outflow sewer to rainwater, come from the supply network, hydrometer, balcony, unipolar, bipolar, tripolar, dry type indoor use, duct that goes up, duct that descends, duct by the ceiling or wall, incandecente luminaire , ceiling type, overhead, floor, meter, circuit breaker, comes from the network, celesc, conduit for telephone, tv and internet use, dormitories, kitchen, single line, symbology, grounding, universal type plug for use on the floor., bathroom, total shower, external, b, a, c, b, a, post, frame, measurement, electric, hydro, sanitary, architecture
Raw text data extracted from CAD file:
| Language | Portuguese |
| Drawing Type | Block |
| Category | House |
| Additional Screenshots |
 |
| File Type | dwg |
| Materials | Concrete, Masonry, Wood, Other |
| Measurement Units | Metric |
| Footprint Area | |
| Building Features | Garage |
| Tags | apartamento, apartment, appartement, aufenthalt, autocad, block, casa, chalet, dwelling unit, DWG, eletrico, Family, haus, house, logement, maison, residên, residence, single, single family residence, unidade de moradia, villa, wohnung, wohnung einheit |
