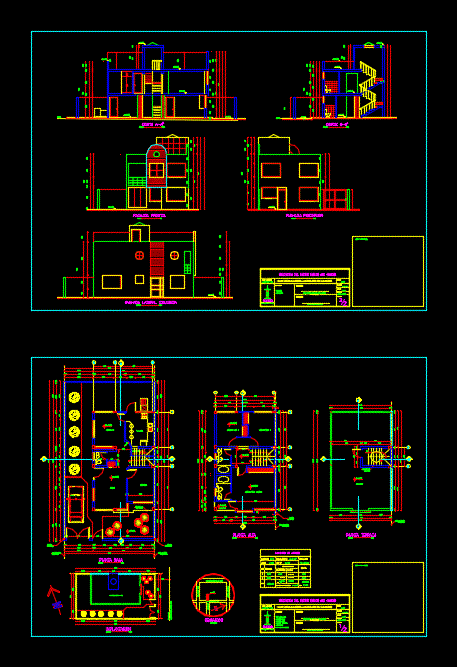
Plano Two Floors Housing DWG Section for AutoCAD
Plants – sections – facades – dimensions – designations
Drawing labels, details, and other text information extracted from the CAD file (Translated from Spanish):
municipal seals:, designer :, -fachadas, arquitectos, cone, date:, arq. carlos fonseca, lamina:, owner :, cuts, contains:, cadastral code :, indicated, lmc, scale:, drawing :, location :, estate :, residence of the senor servio aux chaves, room, wall, dividing wall, projection, of flown, wall axis, pantry, study, dining room, kitchen, balcony, master bedroom, ground floor, scale, high floor, dome, terrace, plant terrace, accessible terrace, street ramirez cayetano fita, axis of via, implantacion, net density:, useful area, total area not computable, area not computable, parking, cos, area of land:, cus, subsoils, table of areas, total, floor, gross area, zoning:, -frame of areas, -location , -small floor, -terrace floor, -high floor, mr. servio antonio aux chaves, -implantation, location, without scale, av. real audience of quito, jose m. lequerica, ramirez cayetano fita, cap. alonso yepez, n.n.t., court a-a ‘, court b-b’, back facade, front facade, left side facade
Raw text data extracted from CAD file:
| Language | Spanish |
| Drawing Type | Section |
| Category | House |
| Additional Screenshots |
 |
| File Type | dwg |
| Materials | Other |
| Measurement Units | Metric |
| Footprint Area | |
| Building Features | Garden / Park, Parking |
| Tags | apartamento, apartment, appartement, aufenthalt, autocad, casa, chalet, designations, dimensions, duplex housing, dwelling unit, DWG, facades, floors, haus, house, Housing, logement, maison, plano, plants, residên, residence, section, sections, unidade de moradia, villa, wohnung, wohnung einheit |
