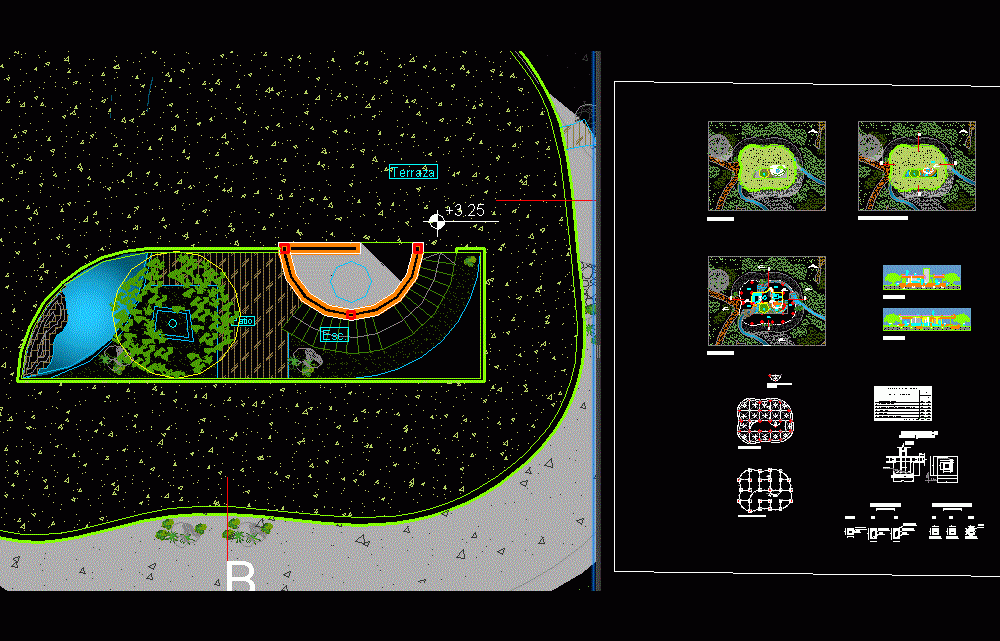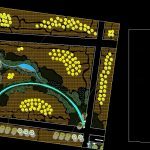
Field Of Trees Cabin DWG Detail for AutoCAD
Cabaña 2 rooms for 4 people; kitchen – dining room; 1 bedroom with double bed and bathroom staff. I argue with cuts and structural load analysis details of structural elements. Voltage adm. ground = 1; 5kg / cm2
Drawing labels, details, and other text information extracted from the CAD file (Translated from Spanish):
viewnumber, room, countertop with oven and barbecue, kitchen, storage, fire, access ramp, bathrooms staff, bathrooms, gallery, access road, expansion, roof plant, foundations plant, court a – a, court b – b , ground floor, plan of electrical installations, service outlet box, connection to ground connection, main board, power line, main line, restaurant electrical circuit diagram, circuit breaker, circuits, electrical installation diagram, cover detail, global axes, nt, hº lª, type i, hº cleaning, wall, water-repellent, tile and, concrete, subfloor, concrete cleaning, aciento, mixture, veb, esc., patio, planimetry, public access, garage, planimetry – barracks, terrace, dorm., bathroom, gallery, access, court bb, court aa, plant foundations, roof plant, plant level slab tank, ay, ax, ax – ay
Raw text data extracted from CAD file:
| Language | Spanish |
| Drawing Type | Detail |
| Category | House |
| Additional Screenshots |
 |
| File Type | dwg |
| Materials | Concrete, Other |
| Measurement Units | Metric |
| Footprint Area | |
| Building Features | Deck / Patio, Garage |
| Tags | apartamento, apartment, appartement, aufenthalt, autocad, bathroom, bed, bedroom, cabin, casa, chalet, DETAIL, dining, double, dwelling unit, DWG, field, haus, house, kitchen, logement, maison, people, residên, residence, room, rooms, trees, unidade de moradia, villa, wohnung, wohnung einheit |
