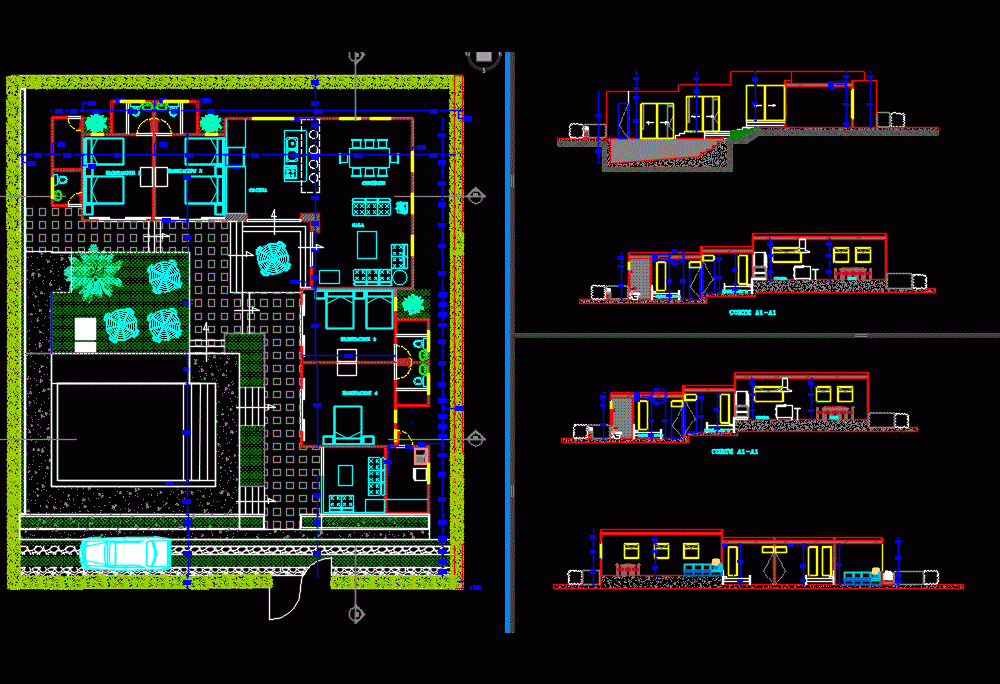ADVERTISEMENT

ADVERTISEMENT
Farm House GuadÚAs DWG Block for AutoCAD
Colombian Rural Farm house
Drawing labels, details, and other text information extracted from the CAD file (Translated from Spanish):
designed, scale, date, contains, project, arq. claudia collantes, reviewed and approved :, arch. Juan Carlos Pinzón, location, plane, cant. posts, new posts, digitized, sergio table, remodeling project headquarters center – bogota d.c., kitchen, dining room, living room, management design
Raw text data extracted from CAD file:
| Language | Spanish |
| Drawing Type | Block |
| Category | House |
| Additional Screenshots | |
| File Type | dwg |
| Materials | Other |
| Measurement Units | Metric |
| Footprint Area | |
| Building Features | |
| Tags | apartamento, apartment, appartement, aufenthalt, autocad, block, casa, chalet, dwelling unit, DWG, farm, haus, house, logement, maison, residên, residence, rural, swimming pool, unidade de moradia, villa, wohnung, wohnung einheit |
ADVERTISEMENT
