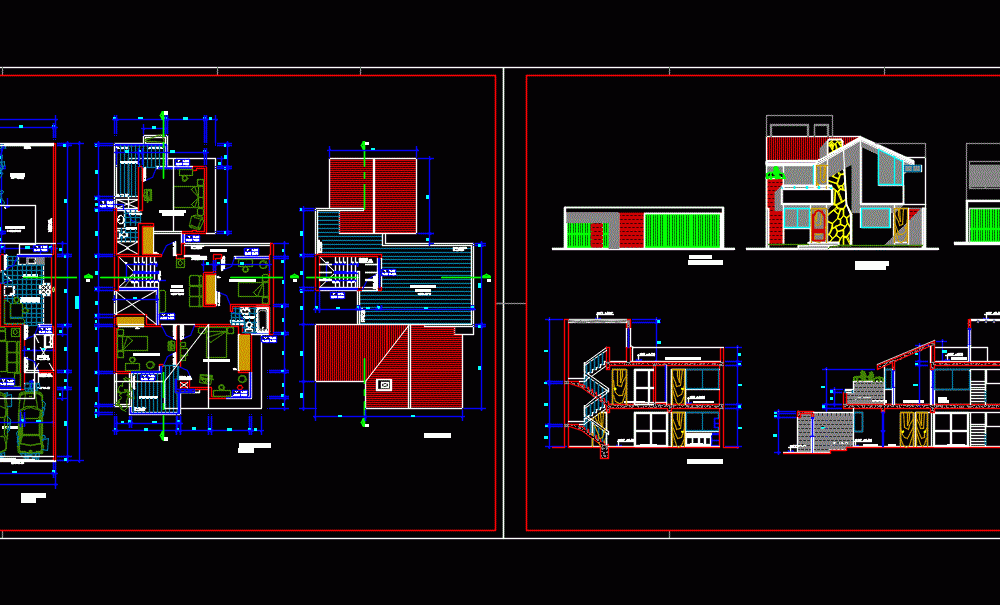
House Is A Project DWG Full Project for AutoCAD
PROJECT HOUSE 10×20 TO RELAX IN CENTRAL DE LIMA MEETS ALL ARCHITECTURAL LIGHTING DISTRIBUTION REQUIREMENTS AND SPACE
Drawing labels, details, and other text information extracted from the CAD file (Translated from Spanish):
professional:, owner :, lano :, project :, owner’s signature:, reg .:: revised, stamp, scale, date, signature :, drew, project, street :, district :, province :, apple, urbanization :, lamina, first floor, laundry, bathroom, low ceiling project, master bedroom, bathroom, kitchen, dining room, patio, dining room, hall, study, garden, carport, terrace, gardener , balcony, hallway, bedroom, proy. of planter, brick caravista, grille, second floor, entrance, var., roof terrace, roof, hall, court aa, court bb, rear elevation, main elevation, main fence, adna, distribution-plants, architecture, sr . mario vicente terrazos y sra., two-family dwelling, l.m.o., lima, ate-vitarte, the cover of ceres, hr., drivers, secc. nominal mm, awg, general legend, symbol, description, height above, npt. on the edge, lower in mt., meter in watt-hour, general distribution board, exit for artifact in ceiling or light center, exit for artifact in wall or bracket, recessed ceiling or spot light, artifact with attached fluorescent lamp to ceiling, pass box and ceiling or wall junction, double bipolar outlet, double bipolar outlet with grounding, output for three-phase electric cooker, single switch, double switch, triple switch, three-way switch or switch, single phase switch blade with fuse, bell, bell transformer, push button, output for television antenna, output for external telephone, output for internal telephone or annex, pass box for telephone and intercom, output for intercom, output for intercom central, output for extractor, thermo-magnetic type circuit-breaker, recessed pipe in ceiling or wall, embedded pipe in floor, transve rsales indicate num. of conductors, telephone pipe embedded in floor, intercom piping embedded in floor, pvc pipes, d mm, location of boxes, type, octagonal, rectangular, square, special :, according to dealer, conductor section, npt, connector, rod of, earth, sifted, coal, crushed and, moistened, detail of well to ground, lighting and power outlets, load table, according to tables of the current national electricity code, small applications, electric heater, total, electric stove, maximum, demand , factor of, installed, load, future, single-line circuit diagram, reservation, tg, technical specifications, heavy galvanized and of form and standard measures., metal box with door and plate and thermomagnetic switches of the amperage, responsible for this., conduits :, conductors :, boxes :, plates :, boards :, note :, local, dealer, comes from, sd, se, sp, st, climbs circ.de, intercomunic, circuit, rush, local phone, telephone, upload tub.de, tv. or cable, up circuits, s n, of tg., arrives and goes up, tub.de tv. or cable, arrives tub.de, arrives circuits, well of, arrives circ.de, load to hire dealer according to law, symbology, legend, rise of ventilation, drain, double sanitary yee, simple sanitary yee, drainage descent, pipe ventilation, threaded register, register box, drain pipe, double sanitary tee, ventilation terminal on the roof, ventilation terminal on the wall, sanitary tee, float valve, reduction, drain, cross, tee, tee with descent, tee with rise, crossing of pipes without connection, hot water pipe, cold water pipe, vertical spherical interruption valve, vertical electric heater cap. indicated, irrigation tap, check valve, horizontal spherical interruption valve, universal connection, water, passageway, service patio, installation, – the drainage networks will be subjected to partial tests that will consist of filling the, – the proper functioning of the sanitary fittings and taps should also be checked, – the drain outlets will remain plugged until sanitary fittings are placed, – the slopes of the collectors are indicated on the plans, for the branches they will be, – the drainage and ventilation pipes will be installed and tested before emptying, chopping for placement., after installation., without leaking., ventilation., tests, – pipes and fittings shall be PVC-salt, with spigot-bell joints, and with brand, material that the finished floor in which they are. the inside will be tarred and, – the registers will be of chromed bronze, with airtight threaded cover with groove, the accessories will be injectable units of a single piece and will be joined to the pipes, – the boxes of registers will be of masonry with a concrete cover finished with identical, polished, the bottom will take half rods of the diameter of the respective pipes., materials, of the manufacturer in high relief., by means of adhesive of the same manufacturer., its removal., water tank, breach of
Raw text data extracted from CAD file:
| Language | Spanish |
| Drawing Type | Full Project |
| Category | House |
| Additional Screenshots |
   |
| File Type | dwg |
| Materials | Concrete, Masonry, Plastic, Other |
| Measurement Units | Metric |
| Footprint Area | |
| Building Features | Garden / Park, Deck / Patio |
| Tags | apartamento, apartment, appartement, architectural, aufenthalt, autocad, casa, central, chalet, cottage, de, distribution, dwelling unit, DWG, full, haus, home, house, lighting, lima, logement, maison, meets, Project, relax, residên, residence, unidade de moradia, villa, wohnung, wohnung einheit |
