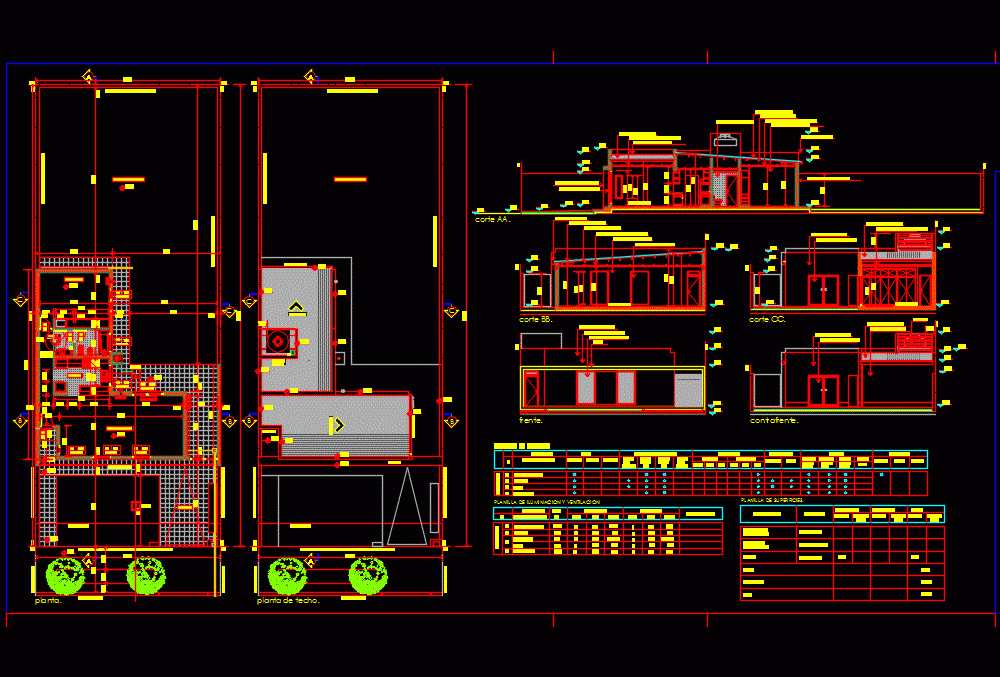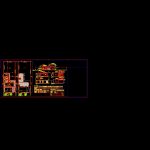
Detached Houses DWG Section for AutoCAD
Modern Home in gated community in traditional construction – plants – sections – facades – foundation – structure – installation – Hydraulic – Electric – sanitary housing
Drawing labels, details, and other text information extracted from the CAD file (Translated from Spanish):
lm., calle los andes., dilatation board., em., garage., absorbent ground., plant., court cc., quiet part of the building., court bb., court aa., front., ceiling plant., projection eaves., new work., designation, room sheet., local, bedroom, bathroom, kitchen, floors., ceramic, thick, wood, carpet, low, revestim., interior, thick, thin, exterior, board, rasada, ceilings, paintings, latex with, applied., suspended., plaster, other, mad., durl., coating, height., walls, ceiling, exterior, enduido, fixer, silicone, carpentry, aluminum, sheet, sheet of lighting and ventilation, before bathroom, ground floor, observations, area, lighting, ventilation, coef., nec., adop., surface sheet., class of work., existing with, ground floor., cover, surfaces., antecedents., existing without, new., total., plot, free., built., to register., to build., upper floor., semicub., artificial, rain gutter., covered common sheet, ceiling suspe durlock., fine prepared plaster., color aluminum carpentry., color plastic plaster., ceramic coating., ceramic floor., plastic coating color., tile.
Raw text data extracted from CAD file:
| Language | Spanish |
| Drawing Type | Section |
| Category | House |
| Additional Screenshots |
 |
| File Type | dwg |
| Materials | Aluminum, Plastic, Wood, Other |
| Measurement Units | Metric |
| Footprint Area | |
| Building Features | Garage |
| Tags | apartamento, apartment, appartement, aufenthalt, autocad, casa, chalet, community, construction, detached, dwelling unit, DWG, facades, family house, FOUNDATION, gated, haus, home, house, HOUSES, logement, maison, modern, plants, residên, residence, section, sections, traditional, unidade de moradia, villa, wohnung, wohnung einheit |
