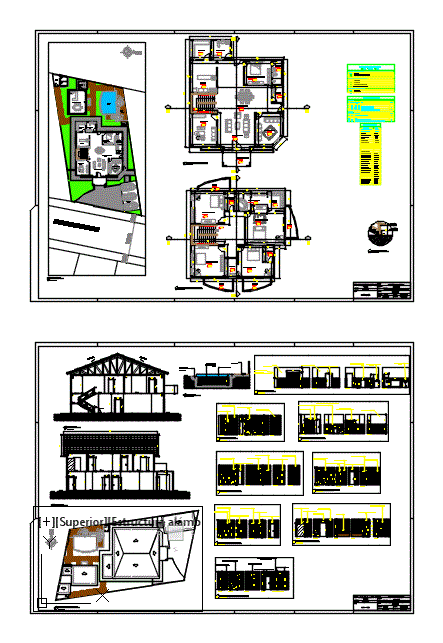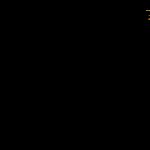
Project Luxury House DWG Full Project for AutoCAD
Luxury house 250 M2
Drawing labels, details, and other text information extracted from the CAD file (Translated from Portuguese):
street elias gorayeb floor plan -ground floor plan elevation a dimension item description model plaques alert board directional board area hatching cement hatching grass hatching sand accessibility living room home theater, dining room, housekeeper’s room, bathroom, kitchen, office, laundry, pantry, bedroom, housekeeper, garage, gourmet space, swimming pool, house of house, house, machinery, deck, porch, bedrooms hall, bedroom of the couple bed bedroom bedroom bedroom bedroom bedroom bedroom bedroom bedroom bedroom bedroom bedroom bedroom bedroom bedroom bedroom bedroom bedroom bedroom bedroom bedroom bedroom bedroom bedroom bedroom bedroom bedroom bedroom bedroom bedroom detail balcony, cc court, frame of areas, environment, total built, total land, lobby, gov. bathroom, gov. room, frame frames, windows, larg., type, qtde., doors, pivot door, peit., smooth wood door, floor, wall, ceiling, panel of coatings, coating of floor, code, non-slip ceramic floor, wall coating, acrylic paint, plaster lining, ceiling coating, lining insert, insert coating, acrylic paint, sight – pool shower, showers, wooden floor, flooring ceramico in green pastilha, daughter bathroom, double suite, double closet, gourmet area, lavabo area g., social bathroom, machine house, children’s balcony, double balcony, indications of water point, and sewer, comp. of the bathroom, height of shower and point of water, access to the bathroom, measures of comp. of the area of the showers, elevation – kitchen, elevation – lavabo, elevation – service area, elevation – bathroom gov., elevation – bathroom social, elevation – daughter bathroom, elevation – of rondônia, uniron, course, discipline, content of the board, teacher, architecture and urbanism, walter junior, heverton, implantation – floor plan – tables, scale, indicated, plank, class, shift, afternoon, student, cuts, elevations -plant coverage, project images
Raw text data extracted from CAD file:
| Language | Portuguese |
| Drawing Type | Full Project |
| Category | House |
| Additional Screenshots |
 |
| File Type | dwg |
| Materials | Wood, Other |
| Measurement Units | Metric |
| Footprint Area | |
| Building Features | Deck / Patio, Pool, Garage |
| Tags | apartamento, apartment, appartement, aufenthalt, autocad, casa, chalet, dwelling unit, DWG, family house, full, haus, house, logement, luxury, maison, Project, residên, residence, unidade de moradia, villa, wohnung, wohnung einheit |
