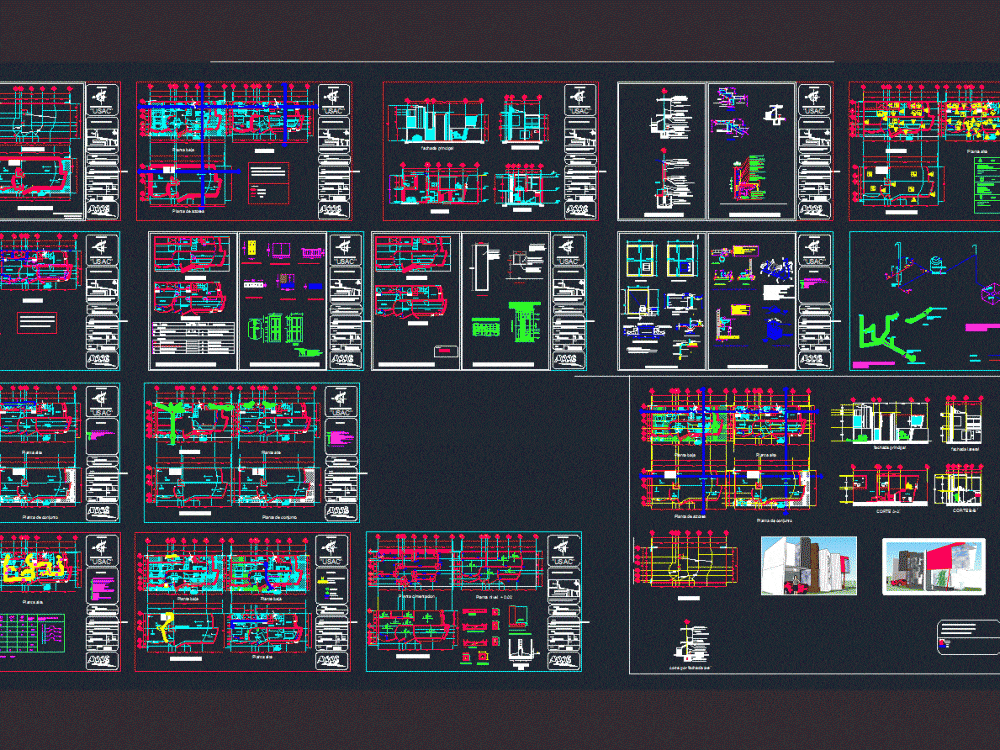
Social Housing DWG Plan for AutoCAD
Social Housing: contains all plans necessary for its implementation; structural level; up of electrical installations; Hydraulic; health; special;
Drawing labels, details, and other text information extracted from the CAD file (Translated from Spanish):
may, in justice and, united in time, in hope, this, free and sovereign of, ebla, in the effort, unifilar diagram, north, east, south, west, linda calle los tecnicos, linda sr. samir sanchez, linda mrs. fabiola leteriely, linda nigro street, orientation, layout plant, assembly plant, bap, access, main facade, rooftop plant, ground floor, kitchen, upstairs, dining room, living room, toilet, garage, p.serv., upstairs, low, empty, bedroom, bedroom, bathroom, hall, terrace, av. the technicians, rosa, laura, arq. July Sosa Arellano, Analleli Glez. sampayo, review ::, location :, flat no :, signature :, project :, flat :, house social interest, architectural plants, analleli glez., design and construction, drawing :, esc :, mts., ced.prof: , acot:, sketch of location, university of the mountains, note: the point of reference is the university of the mountain located in the front of the land., design :, simbología ::, projection slab, wall of load, lock, bathroom, p. serv., court a-a, lateral facade, colind., adjoining, huauchinango pue., architectural plant, design and construction, design:, projection slab, arq. mario ibarra chavez, cutting, bb cutting, reinforced concrete slab, aluminum sliding door, vinyl tile, reinforced concrete mezzanine slab, white vinyl paint, concrete pavement, cem-sand mortar, filler, straight aluminum balustrade, painting vinilica, reinforced concrete staircase, flattened with cem-sand mortar, electrowelded steel mesh, masonry running shoe, south to north, southwest to northeast, west to east, photographic report of the land, infrastructure services, main street, side street , rainwater, linda sr. gumer ortz., plane alabanileria, well visit, light pole, telephone pole, flat finishes, ceiling, floor, walls, final f, m medium, initial i, simbology :, pump, polished, slope, toilet channel, pichancha, toma a tinaco, outlet, tube, mobile cover, comes from, water intake, entrance, float, waterproof, flattened, detail of cistern, fan, concrete, armed, bapl, ban, lowered sewage from pvc sanitary ban, lowered of plume waters, hydraulic installation, copper pipe type m for cold water, copper pipe type m for hot water, valve of conmpuerta, carry of hose, watering can, meter, connector, sanitary installation, pipe of albamar for sewage, bap , TV, comes from drinking water network, sap, bapt, inst. hydraulic, symbology, going to public drainage, inst. sanitary, blackwater drops, npt, staircase plant., link lock, detail of secion a, a ‘of stairs., concrete sign, block wall, cement block, poor, registration detail, sign of, angle, wire, frame, fine, integral waterproofing in the flattened., gate valve, carcass detail, reinforced concrete slab, cover assembly, union nut, tee connection, cold water pipe, check valve, suction pipe, cistern section, tank plant, chamfer, brick wall, foundations, copper film, cover detail, galvanized sheet top, man record, lid and sole, hinge welded to, drowned in concrete, free level water, cap, copper connector, installation detail, bell reduction, nut union galv., to the water tank, construction details., savajoju, total or partial reproduction, by the laws of rights, sup.libre., sup.a build, sup.del terra., jalisco, dominguez, av. aquiles serdan, location and north :, data of the project., the levels govern on drawing., author in force to the date, of this project will be sanctioned, observations:, plane of:, sup. to build, scale:, date :, dimension :, d.r.o., nayarit, oaxaca, prol. av. belisario, av. fco i. wood, owner’s name:, colima, intermediate vertical pole, based on aluminum mca., cuprum mod. double bag, frame-based window, aluminum mca. cuprum, duranodic and fixed glass, natural., window based, aluminum frame, mca. cuprum mod., duranodic and fixed, thick color, backyard, studio, empty, up, picture of areas, area of land, total area, received:, meters, arch. July soda, plane: plane of carpentry and, usac, lot, note: point of reference university, usac, which is opposite, to the lot., av. of the technicians, street without name, duibujo: arq. gerardo, address:, huauchinango, pue., aparicio tellez, construction, construction, ground floor, construction, high floor, pta-ac, key, location, measures, width, height, quantity, specifications, pta-ac, door access, cedar wood door, stairs rail, see measure in detail, wood bradal for stairs, bathroom door, ground floor, pta-re, bedroom door, master bedroom closet, cedar wood closet, floor high, ptare, secondary bedroom closet, bookcase in the study, cedar wood bookcase, canceleria, details and mobility,
Raw text data extracted from CAD file:
| Language | Spanish |
| Drawing Type | Plan |
| Category | House |
| Additional Screenshots |
 |
| File Type | dwg |
| Materials | Aluminum, Concrete, Glass, Masonry, Steel, Wood, Other |
| Measurement Units | Metric |
| Footprint Area | |
| Building Features | A/C, Deck / Patio, Garage |
| Tags | apartamento, apartment, appartement, aufenthalt, autocad, casa, chalet, dwelling unit, DWG, electrical, haus, health, house, Housing, hydraulic, implementation, installations, Level, logement, maison, plan, plans, residên, residence, single family, social, structural, unidade de moradia, villa, wohnung, wohnung einheit |
