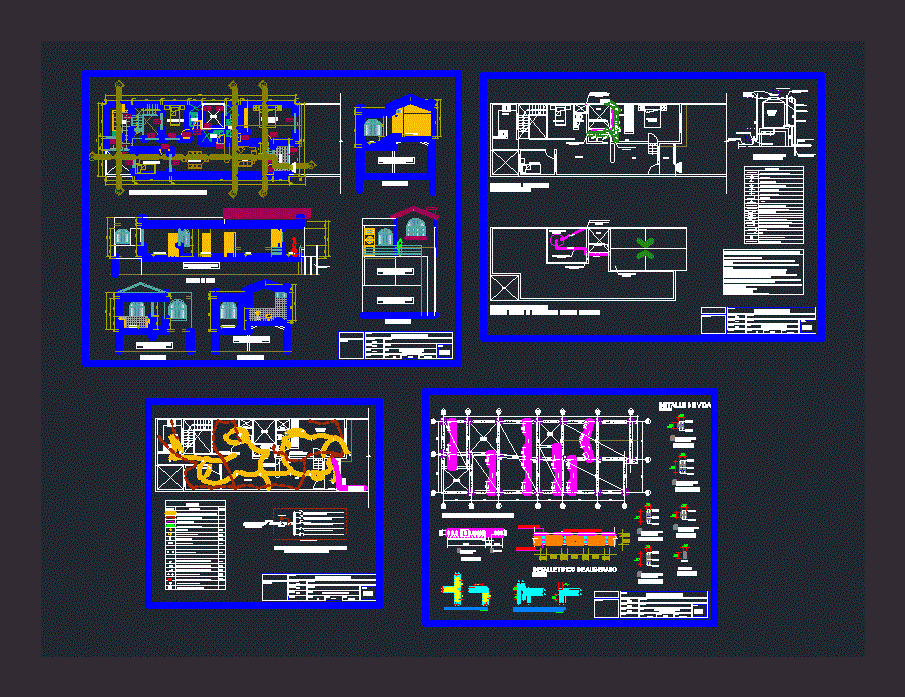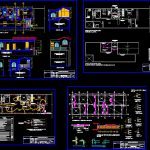
Singlefamily Residence DWG Elevation for AutoCAD
Plant first floor; elevations; courts; structure; .
Drawing labels, details, and other text information extracted from the CAD file (Translated from Spanish):
register box, brass threaded register, blind register with threaded register, yee, legend, meter, stopcock, bypass valve, gate valve, universal union, tee, rain evacuation box, storm drain network, pvc., – hydrostatic tests will be carried out on the water network., as appropriate, the design of the external network., technical specifications of the water network, – all the outlets are temporarily plugged until they are placed, – the entrance of the the external network, can be frontal or lateral, – the pipes to be used will be pvc – sap matusita or similar., – the gate valves will go between two universal unions in, – the unions can be threaded or fit between pipe and accessory, – in the unions will be used:, appliances and taps., water level and ventilation visor, visor support, overflow nipple, installation detail rotoplas tank, ventilation hat, rovic filter, check valve, air gap, Ro tank toplas, filling tank, tank lid, leveling belts:, distribution of plates:, bedroom, master, bathroom, kitchen, living room, empty, receipt, jaarq, piura, project :, department :, district :, province :, revision:, property :, location :, floor :, scale :, drawing :, date :, sheet :, single-family housing, professional :,, —, distribution: third floor, elevation, section: bb, section: aa , entrance, sanitary facilities, telephone outlet, symbol, light center, wall outlet bracket, telephone circuit, pvc duct sap per floor, description, intercom circuit, pvc duct sap embedded in ceiling or wall., output of tevecable, outlet tomac. double bipolar, panel, general distribution, recessed for simple unipolar switch, output for switching switch, output for double unipolar switch, output for earthing, kwh, third floor, existing, drain, going down, ventilation, electrical installations , cable tv or antenna tv., telephone line, comes rush, existing network, box, pass, elevated tank, sanitary installation, plant roof – location elevated tank, existing construction, second floor, top edge, height, cut: cc , court: dd, lightened: third floor, structures: lightened third floor, va, vs, vt, beam: va, typical detail of lightened, negative steel, positive steel, detail of beams, beam: vs, detail of beams meeting, of plates and walls of concrete, horizontal reinforcement anchor, beam: vt, stair projection, snail type, first floor
Raw text data extracted from CAD file:
| Language | Spanish |
| Drawing Type | Elevation |
| Category | House |
| Additional Screenshots |
 |
| File Type | dwg |
| Materials | Concrete, Steel, Other |
| Measurement Units | Metric |
| Footprint Area | |
| Building Features | |
| Tags | apartamento, apartment, appartement, aufenthalt, autocad, casa, chalet, courts, dwelling unit, DWG, elevation, elevations, floor, haus, house, logement, maison, plant, residên, residence, single family residence, singlefamily, structure, unidade de moradia, villa, wohnung, wohnung einheit |
