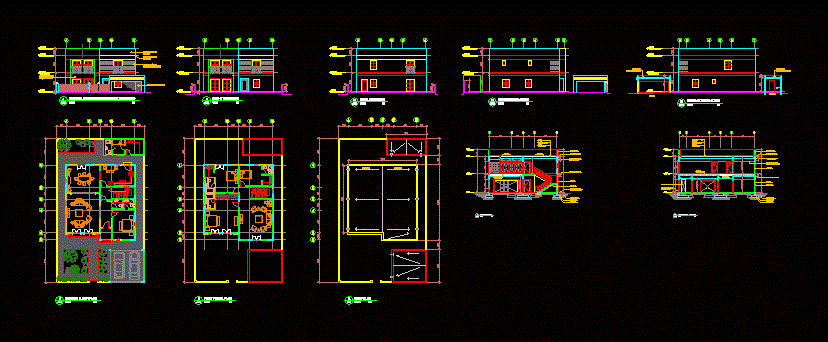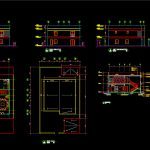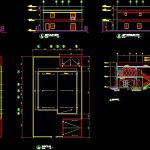ADVERTISEMENT

ADVERTISEMENT
Minimalist House DWG Section for AutoCAD
Minimalist House design. Plants – Sections – Views
Drawing labels, details, and other text information extracted from the CAD file:
scale, sink, cook top, ground floor, first floor, roof slab level, top of parapet, front elevation, rear elevation, left side elevation, right side elevation, alumn. shutter door, ground floor plan, first floor plan, cross section, block wall parapet, pc stair slab, precast footing, conc. blinding, compacted back fill, block wall, opening, longitudinal section, cement plaster moulding, plaster painted, wall opening, roof plan
Raw text data extracted from CAD file:
| Language | English |
| Drawing Type | Section |
| Category | House |
| Additional Screenshots |
  |
| File Type | dwg |
| Materials | Moulding, Other |
| Measurement Units | Imperial |
| Footprint Area | |
| Building Features | Garage |
| Tags | apartamento, apartment, appartement, aufenthalt, autocad, casa, chalet, Design, dwelling unit, DWG, haus, home, house, logement, maison, minimalist, plants, residên, residence, section, sections, unidade de moradia, views, villa, wohnung, wohnung einheit |
ADVERTISEMENT
