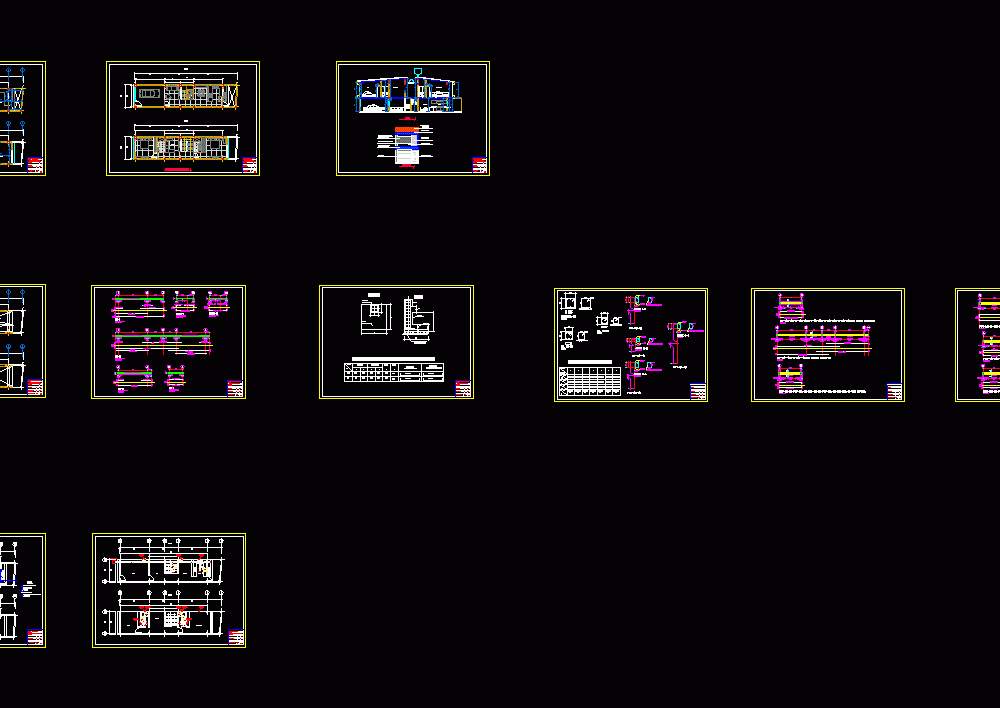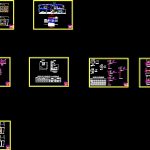
Houses One Family DWG Section for AutoCAD
Single house on small plot space – Ground – sections – dimensions – housing -specifications
Drawing labels, details, and other text information extracted from the CAD file (Translated from Spanish):
scale, project, date, sheet, project name and address, firm name and address, no., general notes, room, dining room, kitchen, patio, garage, tv room, room. main, steel security door, smooth frieze, in gray or concrete tone in clean work, steel door., smooth frieze, in white tone, revetment stone espacato dark marble, description, type, shoe, pedestal, prof., reinforcement, esp., ax, column, base of pitted stone, or poor concrete, vr, cut, floor, foundation, square of columns, axes, levels, without scale, cut, facade, sup sup., inf. , single-family housing, ground floor and first floor, project :, location :, content :, owner :, digitization, architecture, date :, scale :, plane :, series :, wilmer martinez, date, neighborhood simón bolívar, san antonio del tachira – edo. tachira, c.i., structure :, ins. sanitary, ins. electrical, civ, bounded plants, architectural plants, court and facade, mezzanine floors, quartering of slabs, box of foundations, table of columns and details, details of beams, facilities of white water, sewage facilities, stopcock, check valve, meter, watering point, pr
Raw text data extracted from CAD file:
| Language | Spanish |
| Drawing Type | Section |
| Category | House |
| Additional Screenshots |
 |
| File Type | dwg |
| Materials | Concrete, Steel, Other |
| Measurement Units | Metric |
| Footprint Area | |
| Building Features | Deck / Patio, Garage |
| Tags | apartamento, apartment, appartement, aufenthalt, autocad, casa, chalet, dimensions, dwelling unit, DWG, facility, Family, ground, haus, house, HOUSES, Housing, logement, maison, plot, residên, residence, section, sections, single, small, space, specifications, structure, unidade de moradia, villa, wohnung, wohnung einheit |
