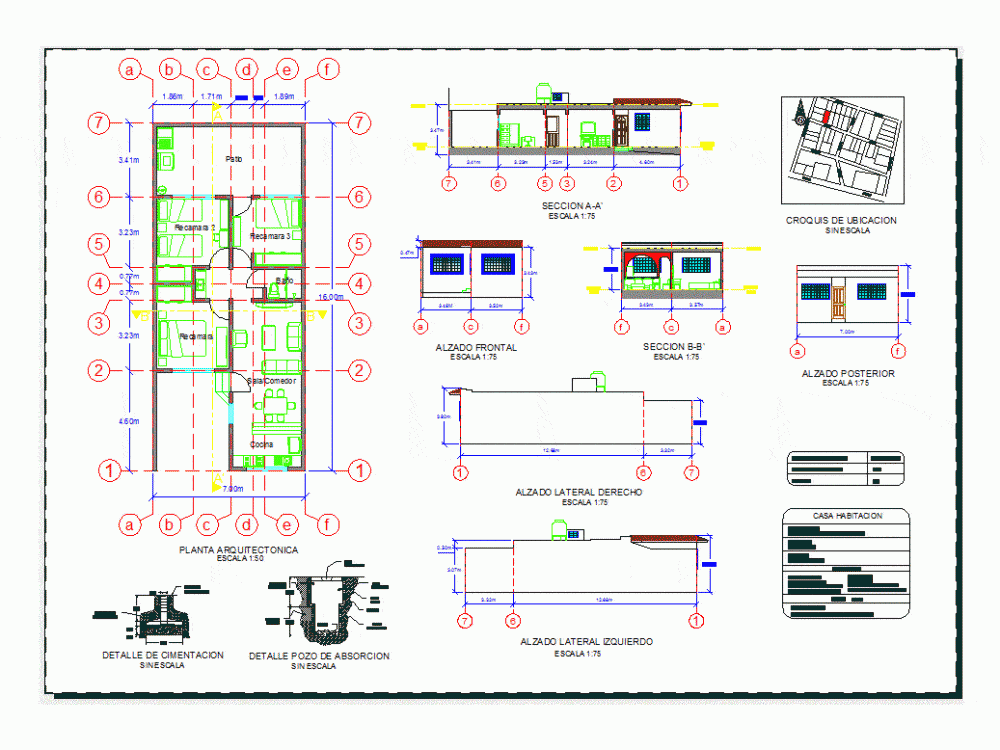ADVERTISEMENT

ADVERTISEMENT
House House Room Room DWG Section for AutoCAD
House Room lateral transverse and longitudinal sections; addition of axes and layout to accommodate the impression Image
Drawing labels, details, and other text information extracted from the CAD file (Translated from Spanish):
bedroom, patio, bathroom, kitchen, section a-a ‘, right side elevation, left side elevation, front elevation, section b-b’, architectural floor, ground floor, roof, details of foundation, detail absorption well, the mesquites, walnut, oyamel, bamboo, allende, fig, street garden, rear elevation, section a-a ‘, section b-b’, detail of foundations, no scale, sketch of location, total construction, land, table surface, house room, owner:, ortiz mayoral Ivan alejandro, address:, colony :, mesquites, content :, place and date :, lamina :, unica
Raw text data extracted from CAD file:
| Language | Spanish |
| Drawing Type | Section |
| Category | House |
| Additional Screenshots | |
| File Type | dwg |
| Materials | Other |
| Measurement Units | Metric |
| Footprint Area | |
| Building Features | A/C, Garden / Park, Deck / Patio |
| Tags | accommodate, addition, apartamento, apartment, appartement, aufenthalt, autocad, axes, casa, chalet, dwelling unit, DWG, haus, house, lateral, layout, logement, longitudinal, maison, residên, residence, room, section, sections, transverse, unidade de moradia, villa, wohnung, wohnung einheit |
ADVERTISEMENT
