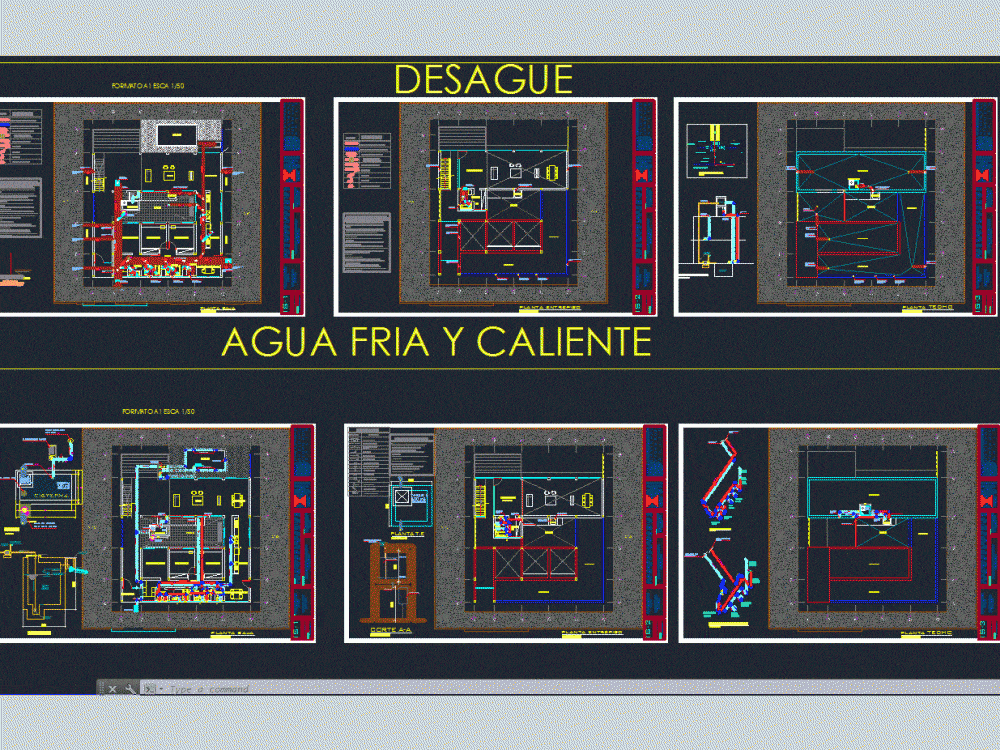
Single Family Dwelling DWG Block for AutoCAD
FAMILY DWELLING – PLUMBING – DRAIN – COLD WATER – HOT WATER
Drawing labels, details, and other text information extracted from the CAD file (Translated from Spanish):
axis, runway, storm drain, storm drain, evacuation detail, sidewalk, rainwater, lavatory, toilet, vide, shower, key, cold water, hot water arrives, tub. cleaning, flange breaks water, overflow trunk, float valve, bucket and foot valve, cut a – a, sanitary inspection cover, tub.impulsion, rises impulsion, cistern, cistern, suction, pvc sap, overflow box, lid of, inspection, sanitary, tank e., plant tea, niv. stop, level control, cover inspectccion sanitary, niv. boot, cut aa, vacuum, floor mezzanine, bedroom, floor ceiling, student :, scale:, date:, sheet, project :, description :, architect :, ground floor, dormit.princ., kitchen, hall, dining room, room, patio, dining room diary, pool, threaded register, simple sanitary eja, sink, pvc ventilation pipe – salt, pvc drain pipe – salt, drain, symbol, bronze on the floor, – by the generator of the tube is check levels, with line its perfect alignment will be determined., – the joints between pipes will be made by means of, – the pipes and accessories will not be exposed to fire or, – glue from the same manufacturer will be used, from the manufacturer at high embossed and will be of one piece., drain network specifications, leaks., excessive heat., accessories., – the registers, sumps and grids, will be chrome, and threaded., – verify that the outputs for records, sinks and, grids are completely clean, before installing them, sinks for pluvial evacuation, in boxes, – tarrajeo polished interior, edges and in the support, – the covers will carry iron handle for removal, towards the bottom drain, low upright, of pvc salt drain, arrives stile, of pvcsal drain, entrance , therma, irrigation tap, description, water legend, straight tee with slope, straight tee with rise, pipe crossing without, cold water pipe, water meter, universal union, symbology, check valve, connection, vertical valve, valve horizontal, and will go between universal joints., perform the following test:, the gates valves will be of type bronze, before covering the water pipes should be, the water pipes will be pvc – sap class, all the water pipes run preferably, for the wall., minutes without allowing leaks., by hand pump should support, technical specifications, drain, hot and cold water, garden, sidewalk, to the general collector, upright, ventilation pvc salt, blind box, ventilation, tanqu e elevated, duct, cleaning, and clean of the tea, ends in hat, empty, pvc salt, low rain stile, ends in hat, arrives rain plume, discharge stile, below trail, arrives from public network, arrives impulsion, cpvc , low cold water, national university pedro ruiz gallo, epa, facilities in architecture, faculty of civil engineering, systems and architecture, course, health facilities, subject, students, scale, date, chair, arch. jorge añasco crossed, diaz montaño delly, ruiz herrea helmer, water, therma, to services, reduction, to drain, relief valve, detail of therma, plant, filter, filling nozzle, nozzle, return nozzle, control box, of the water level, low hot water, water circulation diagram
Raw text data extracted from CAD file:
| Language | Spanish |
| Drawing Type | Block |
| Category | House |
| Additional Screenshots |
 |
| File Type | dwg |
| Materials | Other |
| Measurement Units | Imperial |
| Footprint Area | |
| Building Features | Garden / Park, Pool, Deck / Patio |
| Tags | apartamento, apartment, appartement, aufenthalt, autocad, block, casa, chalet, cold, drain, dwelling, dwelling unit, DWG, Family, haus, hot, house, logement, maison, plumbing, residên, residence, single, unidade de moradia, villa, water, wohnung, wohnung einheit |
