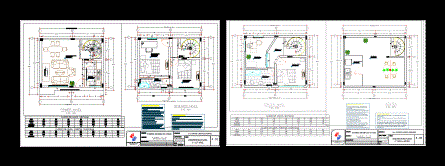
Single Family House 30m2 DWG Block for AutoCAD
Small single family 5×6 m2 detached .
Drawing labels, details, and other text information extracted from the CAD file (Translated from Spanish):
project:, address:, owner:, scale:, design and drawing :, date:, plane:, observations :, evans málaga, sonia charaja, general notes :, -design completed based on the requirements of, the owner., – it was taken as the minimum height for the first floor :, -except for another indication of the owner, the construction will be carried out according to the technical norms, required by the national building regulations., -if there is any modification in the work and not in the estee, indicated in the design, is under the responsibility of the ribbed joist, box of openings – windows, type, long, high, sill, quantity, box of openings – doors and partitions, technical specifications :, all the measurements must be verified on site ., -all dimensions are indicated in meters, except, -the dimensions of the structure must be specified, by the structural project, which must be respected, -do not use this plane for purposes other than that referred., the indicated free heights here., -the amu eblado is representative., -the measurements are to axes and cloths., those indicated., -Dimensions will not be taken at scale of this plane. -this plan must be verified with the corresponding, of facilities and structural, any discrepancy, should be consulted with the direction of the work., plan must submit to the direction of the work, execute, the dimensions and levels indicated in this, any difference that there would be, as well as the, -the contractor will rectify in the place of the work before, interpretation given by the contractor to this drawing., projection roof overhang, washing machine, lavatory, -if there were any modifications on site and not this
Raw text data extracted from CAD file:
| Language | Spanish |
| Drawing Type | Block |
| Category | House |
| Additional Screenshots | |
| File Type | dwg |
| Materials | Other |
| Measurement Units | Metric |
| Footprint Area | |
| Building Features | |
| Tags | apartamento, apartment, appartement, aufenthalt, autocad, block, casa, chalet, detached, dwelling unit, DWG, Family, haus, house, logement, maison, residên, residence, single, small, unidade de moradia, villa, vivienda, wohnung, wohnung einheit |
