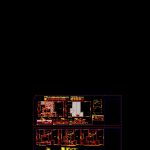
Single Houses DWG Section for AutoCAD
Houses; average size. Developed downstairs – plants – sections – views – Details
Drawing labels, details, and other text information extracted from the CAD file (Translated from Spanish):
details tridilosa, lm., em., plant., gallery., absorbent patio., references., front., court bb., cut aa., ceiling plant., suspended ceiling of plaster., fine plaster color., floor ceramic, wood planking, color aluminum carpentry, color plastic coating, color luminaire carpentry, cementitious molding, color aluminum joinery, sheet metal cover, basement, concrete slab, ceramic tile, ppa., ba., sanitary installation plant., llp., cs., Regulatory meter., Note: the gas plan will be verified by the installer, it is a schematic, note: unless otherwise specified, in drawings, the bottom of boxes, will be located from finished floor, to the following height., the routes of pipes will be executed by, walls, slabs and ceilings. avoid, the routes by floors except contraindication., Features :, all pipes will have a bare conductor of, the earthing will be made, by steel javelin, with electrolytic copper bath, and bronze cable socket., m. of depth, between two, sand layers of, on which one will take, spun of accommodated bricks, as a protection, mechanic of the conductor, underground., note: it is obligatory the placement of the differential circuit breaker., note: the quantity circuits will be verified by the installer., plant electrical installation., ts., gas installation plant., new work., designation, worksheet., local, bathroom, bedroom, kitchen, laundry, floors., ceramic, coarse, wood, carpet, under, cladding, interior, thick, thin, exterior, joint, rasada, ceilings, paintings, latex with, applied., suspended., plaster, other, mad., durl., cladding, height., walls , cielorraso, exterior, enduido, fixer, silicone, carpentry, aluminum, sheet metal, sheet lighting and ventilation, restroom, ground floor, observations, area, lighting, ventilation, coef., nec., adop., spreadsheet., kind of work., existing with, ground floor., cover, surfaces., anteceden te., existing without, new., total., of plot, free., built., to register., to build., upper floor., semicub., plant.
Raw text data extracted from CAD file:
| Language | Spanish |
| Drawing Type | Section |
| Category | House |
| Additional Screenshots |
 |
| File Type | dwg |
| Materials | Aluminum, Concrete, Plastic, Steel, Wood, Other |
| Measurement Units | Metric |
| Footprint Area | |
| Building Features | Deck / Patio |
| Tags | apartamento, apartment, appartement, aufenthalt, autocad, average, casa, chalet, details, developed, downstairs, dwelling unit, DWG, family house, haus, house, HOUSES, logement, maison, plants, residên, residence, residential house, section, sections, single, size, unidade de moradia, views, villa, wohnung, wohnung einheit |
