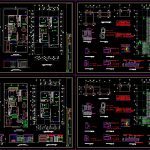
Single Housing DWG Plan for AutoCAD
FAMILY HOUSE WITH TWO FAMILY HOUSE DESIGNS; ARCHITECTURAL PLANS HAS FULL (PLANT; FACHADAS; COURT; IMPLEMENTATION); FACILITIES AND STRUCTURAL PLANE SLAB; WITH ITS DETAILS
Drawing labels, details, and other text information extracted from the CAD file (Translated from Spanish):
filling, compacted, brace, column, filling stone ball, subfloor, mezzanine slab, scale -, level, type, armors, column spreadsheet, ground floor, first floor high, columns, second floor high, all, contains:, format :, drawing:, scale:, date:, structural calculation :, sheet:, resp. technical: structural details, seals: structural plans, work:, architectural project:, floors and facades, architectural plans, living room, kitchen, master bedroom, implementation, scale, location, architectural floor, slab projection, front facade , terrace slab, foundation plants, location, plinth box, dimensions, reinforcement, xx, yy, slab reinforcements, column table, material resistance, steel, concrete, plinth detail, cyclopean wall, variable, detail of brace, upper d, lower d, iron overlap detail, lightened block, lower frame, electrowelded mesh, slab section, up, enclosure façade
Raw text data extracted from CAD file:
| Language | Spanish |
| Drawing Type | Plan |
| Category | House |
| Additional Screenshots |
 |
| File Type | dwg |
| Materials | Concrete, Steel, Other |
| Measurement Units | Metric |
| Footprint Area | |
| Building Features | |
| Tags | apartamento, apartment, appartement, architectural, aufenthalt, autocad, casa, chalet, designs, dwelling unit, DWG, fachadas, Family, family house, full, haus, house, Housing, logement, maison, plan, plans, plant, residên, residence, residential house, single, unidade de moradia, villa, wohnung, wohnung einheit |
