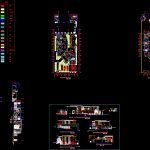
Houses DWG Detail for AutoCAD
A detached house-plants-cut view details
Drawing labels, details, and other text information extracted from the CAD file (Translated from Spanish):
: lima, department, province, date, scale,: cieneguilla, district, single-family housing, urb. the hills of the plain, direction:, revised, drawing, l.y.t.y., architects and engineers builders, arq. liliana and. tsukazan yino, construction project, first floor, mery p. yamunaque heredia, work:, owners :, project:, design :, plane:, professionals:, signature of the owner :, stamp and signature of the professional :, celso a. saavedra sobrados, second floor and basement, cuts, sauna, cistern, storage, service, gym, dressing room, entertainment room, hall, terrace, pool, bar, fireplace, receipt, room, b-b ‘court, court c-c ‘, do not. pen, color, green, yellow, cyan, blue, red, magenta, projection topography, garage, water tank, deposit, studio, bathroom, kitchen, tendal, pool, living, garage, dining room, pool table, minigym, fronton , kitch., bedroom, terrace, bench, service, sh, entry, repiza, second floor, balcony, w-closet, master, jacuzzi, visit, bbq, exit to hill, elevation bungalows, basketball court, track profile, rear elevation, closet, dining room, laundry, court a-a ‘, garden, dorm. serv., ss. hh., court – elevation laterald-d ‘, balcony, work of gardening at height, elevations
Raw text data extracted from CAD file:
| Language | Spanish |
| Drawing Type | Detail |
| Category | House |
| Additional Screenshots |
 |
| File Type | dwg |
| Materials | Other |
| Measurement Units | Metric |
| Footprint Area | |
| Building Features | Garden / Park, Pool, Fireplace, Garage |
| Tags | apartamento, apartment, appartement, aufenthalt, autocad, casa, chalet, detached, detached house, DETAIL, details, dwelling unit, DWG, haus, house, HOUSES, logement, maison, residên, residence, unidade de moradia, View, villa, wohnung, wohnung einheit |
