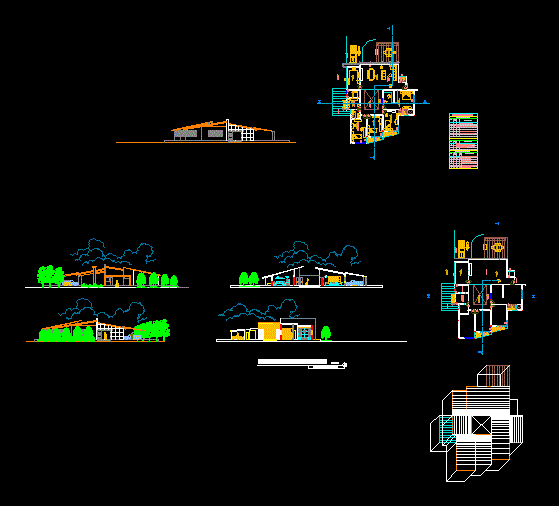
Housing Ecologica DWG Section for AutoCAD
Ecological House 4 bedrooms – sections and elevations
Drawing labels, details, and other text information extracted from the CAD file (Translated from Spanish):
tank toilet, unjbg, living room, entrance, living room, patio, garden, storage, cart-port, garage, dining room, corridor, bar, library, texts, kitchen, bare ground, ag-a, ag-al, rest area, ag -ma, ground preparation, main trail, secondary trail, name :, plane:, chair :, code :, arq .edgar vicente ralde, lucero mejia paco, plant, scale :, project :, lamina:, date :, a leaf sliding, a fixed leaf, a leaf pane of semi-repeatable colorless glass, uncolored semi-repeatable crude glass, twelve half-eatable glass cloths as a central body, two lateral bodies of wooden latticework, a folding wooden latticework sheet, width, height, type, windows, sill, observations, semi-double gray crude glass, with upper arch, two cored leaves, two fixed leaves, screens, tongue and groove – drawer type frame, doors, box of bays, tongue and groove – upper arch – drawer type frame, tongue and groove – open towards the outside, two cored leaves, raw glass sem gray color, six semi-double glass panels as a central body, two sliding sheets of semi-repeatable glass colorless, two retractable leaves of wood lattice, laundry, machine room, terrace, ss.hh., dry garden, tendal, tourist lodge, cut – elevation aa ‘
Raw text data extracted from CAD file:
| Language | Spanish |
| Drawing Type | Section |
| Category | House |
| Additional Screenshots | |
| File Type | dwg |
| Materials | Glass, Wood, Other |
| Measurement Units | Metric |
| Footprint Area | |
| Building Features | Garden / Park, Deck / Patio, Garage |
| Tags | apartamento, apartment, appartement, aufenthalt, autocad, bedrooms, casa, chalet, cuts, detached, dwelling unit, DWG, ecological, elevation, elevations, haus, house, Housing, logement, maison, residên, residence, section, sections, unidade de moradia, villa, wohnung, wohnung einheit |
