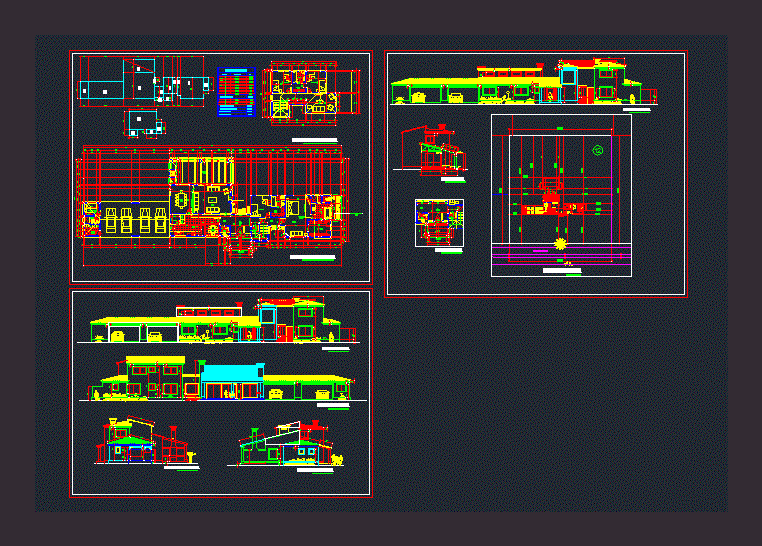
Home DWG Plan for AutoCAD
Single-family residence; architectural plans; structure and fixture cuts.
Drawing labels, details, and other text information extracted from the CAD file (Translated from Spanish):
owner, architect, engineers ltda., content, date plot, date proy, commune, address, drawing units, m.angel olive s., drawing, aprobo, review, professional, name, work, date, plan n, file acad, review, gonzalo iturrieta r., dining room, master, bathroom, bedroom, cl., terrace, hall, fireplace, service, bedroom, sec., lav., laundry, bathroom, ref., living, daily, pantry, visits, kitchen, second floor projection, cellar, walking, closet, calefont, garden, interior, spike, window, slab, volcanite, volc., false sky, lightweight concrete slab, metalcon truss, insitu stucco cornice, high density polyethylene, cornice , dust cover, metal structure, scantillon, projected situation, kitchen, living, window, fixed, av. the palms, site plant, site, av. the palms, be, architecture plant, surface second floor, table of surfaces, dimensions, surface area, total built surface, enclosure, surface first floor, floor occupation, sup., garage, access, north elevation, east elevation, elevation south, pta.vidrio, separation tub of the wall, scantillon access, cornice, access hall, pelequen stone, harrow nose, costanera pine Oregon, beam pine oregon, door with ciio, west elevation, plant access
Raw text data extracted from CAD file:
| Language | Spanish |
| Drawing Type | Plan |
| Category | House |
| Additional Screenshots | |
| File Type | dwg |
| Materials | Concrete, Other |
| Measurement Units | Metric |
| Footprint Area | |
| Building Features | Garden / Park, Deck / Patio, Fireplace, Garage |
| Tags | apartamento, apartment, appartement, architectural, aufenthalt, autocad, casa, chalet, cuts, dwelling unit, DWG, fixture, haus, home, house, logement, maison, plan, plans, residên, residence, singlefamily, structure, unidade de moradia, villa, wohnung, wohnung einheit |
