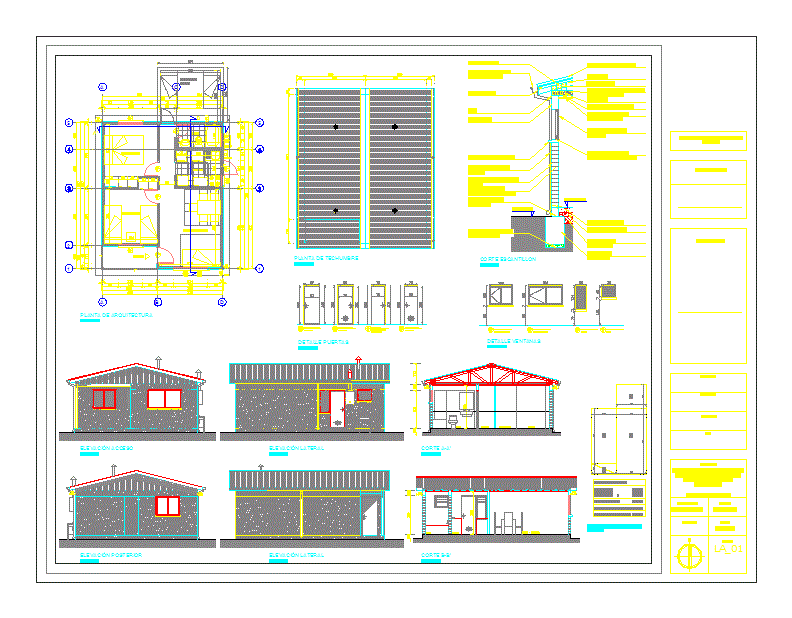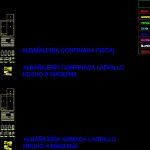
House DWG Section for AutoCAD
SINGLE FAMILY – plants – sections – elevations – details
Drawing labels, details, and other text information extracted from the CAD file (Translated from Spanish):
dsfsdf, laundry, pantry, washing machine, refrigerator, dining room, kitchen, eave, bathroom, calefont, access, closet, corridor, access door, patio door, bathroom door, sill with window cutter, rain water drop zincalum, thermal stucco according to thermal zone, masonry confined fiscal brick or machine, lining, sliding aluminum window, water chamber with orifice sprinkler factory, compacted natural terrain, expanded polystyrene thickness according to thermal zone, fiber cement sheet, color palette, red, yellow, green, cyan, blue, magenta, scale printing, enlargement, brick masonry brickwork, masonry confined masonry brick, confined masonry fiscal, masonry armed brick machine, sheet :, specialty :, scale :, date :, architecture, indicated, project :, role :, revision :, architecture plant, content :, plants – cuts – elevations details doors and windows erficie scantillon armed masonry, elevation access, rear elevation, lateral elevation, cut a-a ‘, cut b-b’, detail doors, detail windows, cut scantillon, roofing plant, surface scheme, company name, professionals, location: , owner:
Raw text data extracted from CAD file:
| Language | Spanish |
| Drawing Type | Section |
| Category | House |
| Additional Screenshots |
 |
| File Type | dwg |
| Materials | Aluminum, Masonry, Other |
| Measurement Units | Metric |
| Footprint Area | |
| Building Features | Deck / Patio |
| Tags | apartamento, apartment, appartement, aufenthalt, autocad, casa, chalet, details, dwelling unit, DWG, elevations, Family, family house, haus, house, logement, maison, plants, residên, residence, residential house, section, sections, single, unidade de moradia, villa, wohnung, wohnung einheit |
