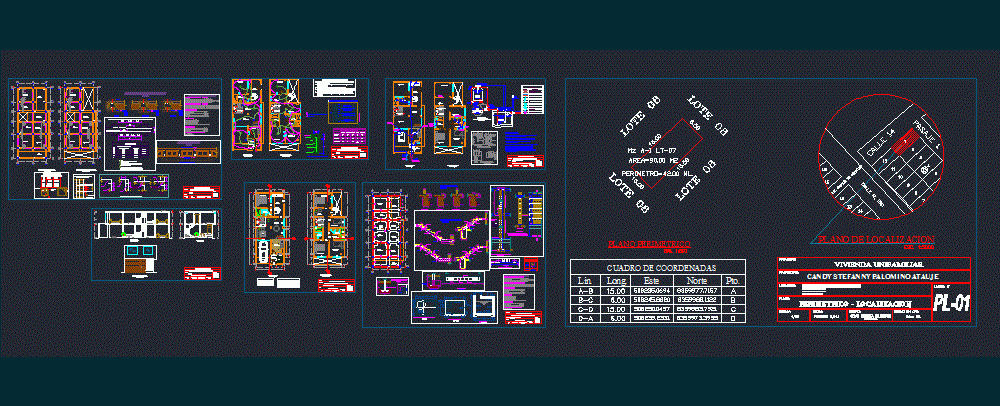
Drawings Family DWG Plan for AutoCAD
Housing Housing Plans; cimentacion plane; architecture; inst. Electric; inst. health
Drawing labels, details, and other text information extracted from the CAD file (Translated from Spanish):
first floor, second floor, design :, javier rodriguez bautista, distribution, owner :, location :, floor :, scale :, project :, date :, single-family house, drawing in cad :, celma em., designer, bedroom, kitchen , dining room, living room, bathroom, patio, garage, hall, typical foundations, detail of stairs, level of overburden, level of foundation, level of finished floor, level bottom of cimientacion, detail of anchoring columns, same section, detail of horizontal reinforcement in, beam, every four courses, overburden, cut a – a, technical specifications, reinforced concrete works, simple concrete works, overloads, masonry, terrain resistance, coatings, type, dimension, stirrups, foundation beam, variable according to shoe, variable according to axis, variable according to, shoe type, foundations, see details stirrup frame columns, detail of shoe, detail of tank roof, cut aa, ladder, born, detail beams and columns, detail of slab, ref. long, upper reinforcement, lower reinforcement, h any, m values, overlapping joints for beams, slabs and lightened, additional, typical detail of joints, beams with columns, specified, or beam, column d, l min., r min., typical detail of, bending of stirrups, it is joined on the supports, being the length, or consult the designer, total in a section., notes:, elevation, column, beam, plant, delivery of typical beams, lightened first floor, lightened second floor, structures, sewer network, cpvc hot water network, pvc cold water network, legend, water meter, irrigation tap, check valve, globe valve, bronze threaded log, yee, tee, symbol, description
Raw text data extracted from CAD file:
| Language | Spanish |
| Drawing Type | Plan |
| Category | House |
| Additional Screenshots | |
| File Type | dwg |
| Materials | Concrete, Masonry, Other |
| Measurement Units | Metric |
| Footprint Area | |
| Building Features | Deck / Patio, Garage |
| Tags | apartamento, apartment, appartement, architecture, aufenthalt, autocad, casa, chalet, cimentacion, drawings, dwelling unit, DWG, electric, Family, haus, health, house, Housing, inst, logement, maison, plan, plane, plans, residên, residence, single, unidade de moradia, villa, wohnung, wohnung einheit |
