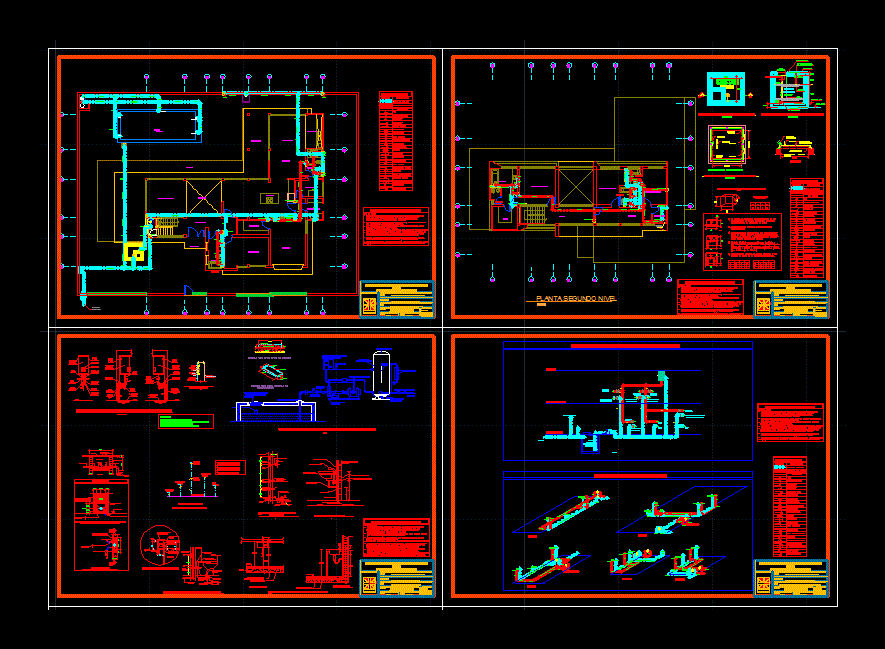ADVERTISEMENT

ADVERTISEMENT
Single Family Home DWG Plan for AutoCAD
Single Family with plane location; architectural drawings; level of sanitation; installation plans hot and cold water. Specification of facilities.
| Language | Other |
| Drawing Type | Plan |
| Category | House |
| Additional Screenshots | |
| File Type | dwg |
| Materials | |
| Measurement Units | Metric |
| Footprint Area | |
| Building Features | |
| Tags | apartamento, apartment, appartement, architectural, aufenthalt, autocad, casa, chalet, detached house, drawings, dwelling unit, DWG, facilities, Family, haus, home, house, Housing, installation, Level, location, logement, maison, memory, plan, plane, plans, residên, residence, Sanitation, single, specification, unidade de moradia, villa, wohnung, wohnung einheit |
ADVERTISEMENT
