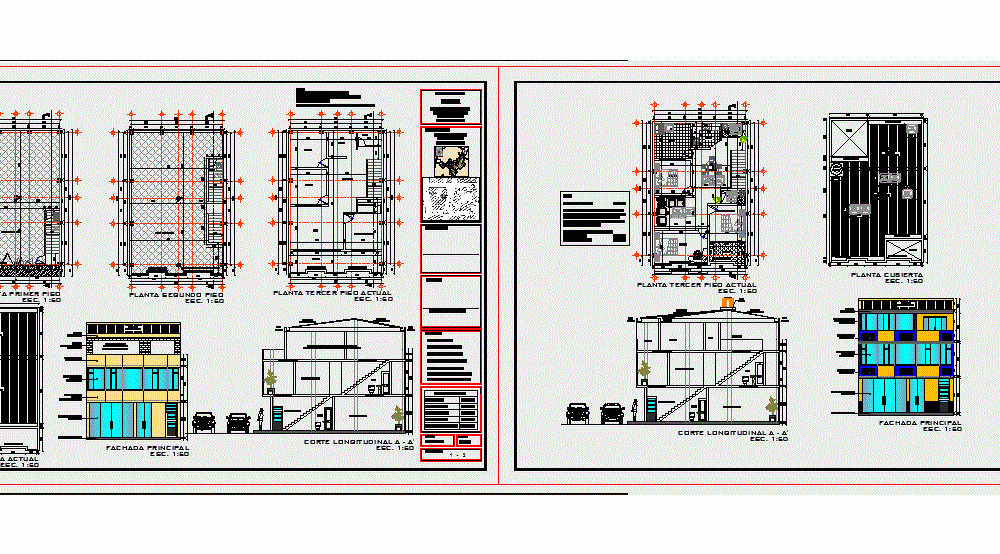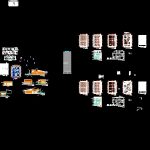
Home DWG Block for AutoCAD
Screening plants home with a third floor extension
Drawing labels, details, and other text information extracted from the CAD file (Translated from Spanish):
anden, sewer, north magn, point, staircase, early childhood, preschool, bathrooms girls, bathrooms children, classroom multiple, pantry, administration, plaza, new platform, station, to touch, gutter-ditch, tank, record plane of the axes , and definitive location, with its corresponding identification, according to the first plane provided, for the response set out, slope, plant axes and foundations, desk chair, sectional seat, sectional corner seat, floor toilet, suzuki, sacs, iveco, long vehicle , range, pool table, tank toilet, covered in tile eternit, balcony, closet, bathroom, alcove, loader, ladder, scale :, date :, projected :, plane :, observations, design :, ramiro hernan lopez, approval :, municipal planning, architect, tunja, boyaca, detail wall braces, miriam vargas muñoz, cc no., detached house and warehouse, stair detail, detail zapatas, detail beam channel, quartering columns and beams, details and specifications, detail plate tanks, detail mezzanine plate, contains :, municipal planning, vo. bo., foundation beam, local or photographic studio, alt, esc, shift, tab, caps lock, ctrl, scroll, lock, enter, caps, pause, num, page, pgup, pgdn, down, end, home, print , screen, insert, delete, del, ins, dining room, first floor area, empty, stucco white stucco horizontal, cundinamarca, santander, casanare, north of, arauca, venezuela, antioquia, peru, ecuador, brazil, atlantic ocean, pacific ocean , panama, santafe, of bogota, tibana, jenesano, cienega, zetaquira, rondon, soraca, chinavita, tape of auction in tolete, elements of facade pañetados in tolete fine perforated with window, parapets and parapets in tolete, calculations that are made for the site and other features of the reinforcements indicated are a guide that varies according to the, not to fill the last, two courses, sheet of icopor or similar, façade paneling elements, styrofoam block, top detail of columneta, cut to – a, note: if you do not want to show the vertical joints around the columns, the joints can be made in rack, with silicone, icopor foil, perforated fine toggle, cut b – b, run, seal with silicone, prefabricated detail – elevation, prefabricated, expand with polyethylene to, guarantee the joint, cut c – c, roof, cut d – d, cut q – q, exposed façade elements on the rods, plate and column, with epoxy resin, cut g – g, cut e – e, cut f – f, veneer , the reinforcements that are indicated are, that are done for the site and others, maximum separation between columns, façade elements in the sight with, characteristics of the construction, the last two courses, do not carry mortar, cut or – or , p – p cut, mortar, with epoxy resin, construction, finishing tape, m – m cut, n – n cut, veneered lintel, vertical reinforcements, j – j cut, framed interior elements, k – k cut, cut l – l, cut h – h, cut i – i, veneer in columns and beams, a guide that varies according to the calculations, but with complete unit, balcony, table of areas, total area of the lot, second floor area, storage area, total area to build, vestier, room, master bedroom, refrigerator, clothes, kitchen, hall, platform, projection skylight or translucent acrylic ceiling , santafé brick in sight, santafe royal tile, wenge color wooden structure, wenge wood frame, round stone wall, wenge wood frame, wefts, smoke colored glass, natural slate veneer, white concrete dilation, yellow graniplas pastel, skylight projection, translucent tile or polycarbonate, channel beam in concrete, tank plate, reserve tank, vestier, concrete channel, front, main facade, room, foundation beam, column, column, girder, shoe, cleaning concrete , gravel mattress, subfloor plate, or grout, filling mortar, vertical perforation brick, electrowelded mesh, electrowelded mesh, isometric detail foundation, beam crown v Iiga tape, girder channel, compacted recebo, according to study of floors, foundation beam, poor concrete plate, subfloor plate, commercial premises, doors and ornamentation in glass, plate projected for future to build an apartment, plant projected for construction of a apartment dividing walls and architectural distribution in general will change., master bedroom, private bathroom, tank plate, channel in concrete, trestle, note: walls or current partitions. they will be modified for the final extension proposal. the architectural distribution will be modified., concrete channel, patio, ribbed stucco walls and in graniplas, plate tanks, balcony, channel in concrete, rose :, owner :, location :, plane no., scale :, date :, – first floor floor, – main facade, – location, fernando páez cruz, – longitudinal cut a-a ‘, samacá – boyacá project: recognition of existing work by means of architectural survey, – second floor, quad
Raw text data extracted from CAD file:
| Language | Spanish |
| Drawing Type | Block |
| Category | House |
| Additional Screenshots |
 |
| File Type | dwg |
| Materials | Concrete, Glass, Wood, Other |
| Measurement Units | Metric |
| Footprint Area | |
| Building Features | Deck / Patio, Pool |
| Tags | apartamento, apartment, appartement, aufenthalt, autocad, block, casa, chalet, dwelling unit, DWG, extension, floor, haus, home, house, Housing, logement, maison, plants, residên, residence, single, unidade de moradia, villa, wohnung, wohnung einheit |

