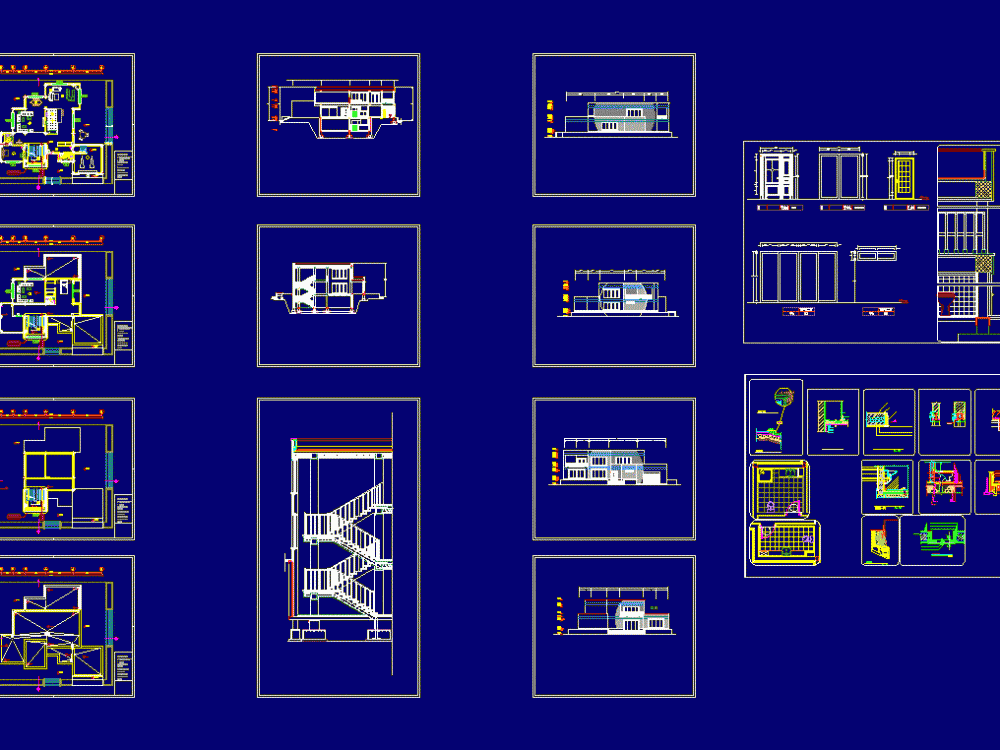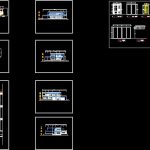ADVERTISEMENT

ADVERTISEMENT
Housing Two Levels DWG Detail for AutoCAD
Drawings details – cutting and ground – general
Drawing labels, details, and other text information extracted from the CAD file:
sec., persia, green relief welfare institute, object, section, stair layout, m.d, hdf.d, upvc.w, the lobby entrance, parking, private living hall, public living hall, description :, dining hall, bathroom fans, kitchen, master bedroom, stairs, upvc.d, sc:, t.o.a., upvc
Raw text data extracted from CAD file:
| Language | English |
| Drawing Type | Detail |
| Category | House |
| Additional Screenshots |
 |
| File Type | dwg |
| Materials | Other |
| Measurement Units | Metric |
| Footprint Area | |
| Building Features | Garden / Park, Parking |
| Tags | apartamento, apartment, appartement, aufenthalt, autocad, casa, chalet, cutting, DETAIL, details, drawings, dwelling unit, DWG, general, ground, haus, house, house 2 levels, Housing, levels, logement, maison, residên, residence, unidade de moradia, villa, wohnung, wohnung einheit |
ADVERTISEMENT
