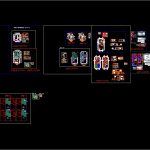
Single Family DWG Plan for AutoCAD
Presents plane planes ,planes cuts, cimentacion plans, elevations of floo ,plan electricity – up of drains
Drawing labels, details, and other text information extracted from the CAD file (Translated from Spanish):
solid slab detail, neighboring house, foundation of, left, neighboring house, right, walls of house, neighbor left, right neighbor, ss hh, living room, elevation module, cut a – a, cut c – c, cut b – b, garage, window nova system, wooden plywood door, kitchenette, general floor, bedroom, patio, garden, windows nova system, module, living room-kitchenette, net areas for environment, bedroom, bathroom, room, area , roofed area to deliver, walls, finished panel, brickwork and tarred only on the facade, coverage, mud cake, floor, semi-polished cement floor, doors, plywood, windows, nova system, skirting, contrazocalos, painting, only in facade and ceiling, locks, knob in bathroom and kitchen and two knocks on the main door, sanitary appliances, sanitary facilities, electrical installations, embedded in walls and floor, monofasica with three lighting points and three electrical outlets, roof, type, an cho, high, alfeizar, vain box, ss.hh., kw-h, technical specifications, pvc plate type ticino, feeder boards for other circuits such as lighting, outlets, etc., lightweight galvanized iron., boxes for light fixtures, pass, switches, receptacles, etc, will be of, the distribution board switch is automatic thermomagnetic type, the pvc pipes are for the lighting circuits and socket and pvc-p for, pole board , lighting first floor, first floor outlet, outside register box, rises tub. vent., comes from the public network, cold water, sanitary facilities, inst plane. electrical, kitchenette, living room, patio, garden, garage, l e and e n d a, description, instal. box, alt. snpt., to the part, distribution board to embed, meter, light center, unipolar switch, simple outlet, wh, symbols, with amperage indicated in outline, according to fabr., on board, plant foundation, electrical, foundations, sanitary , elevation, end of wall, start of, slab of formwork, elevation of, on foundation, foundation, roof slab, wicks, ntp, sobrecimiento, trim, in zone, door, detail of foundations, sobrecimiento of, new fence, to build in the, type i, ip, or ipm, class, _ solid slabs, lightened slab and stairs, class, mpa, -lays and stairs, -slippers, _ flat beams, _ concrete emptied against the ground, concrete specifications armed , _ portland cement, -beams, -walls of concrete, overloads, detail of, vertical reinforcement, horizontal reinforcement, overlap, area of, bottom of element, diameters, bending of longitudinal reinforcement, bent, see detail of, in planes, specified , folded, diameter, ref. horizontal, ref. vertical and, detail of hooks in stirrups, diameter, hook, zone allowed, for overlaps, overlap of the reinforcement in beams, summary of seismic parameters, zone factor, soil parameter, limit period of the platform, spectrum. in seconds, acceleration of gravity, reduction coefficient, fundamental period of the structure, seismic amplification factor, building category factor, spectral acceleration, common buildings, maximum set displacements, relation of planes, relative displacements of mezzanine, roof formwork extension, notes:, with the subsoil, soil aggressiveness, safety factor per cut, maximum permissible settlement, concrete in contact with cement, foundation support stratum, minimum depth of foundations, admissible pressure of land, portland type ip or ipm, there is slight aggressiveness of salts and chlorides, summary of foundation conditions, type of foundation, running foundation without reinforced overburden, sandy gravel, foundation conditions, sand sp and sm, distribution of, remains column, see detail, additional, on underside., on top face., see detail of, reinforcement for, future ladder, demolished to support, concrete that will be , it is constructed, for future stairs, detelle of reinforcement, area of land, plastic of the light type p.v.c. salt sealed with glue, a.- the test in the water pipes was carried out by, b.- in the drainage pipes were filled with water by pvc ventilation pipe, bronze threaded register, pvc drain pipe, cold water network pvc, legend, yee, tee pvc, check box, check valve, symbol, concrete cover., special., floor., minutes without leakage., double yee, sanitary tee, indicates the number of drivers , shoe of concrete, simple equal to the, foundations corridos, widening of, foundation run, see detail, fence, foundation expansion, ntn, secc. bb, details columns, typical column, fence, overlay, foundation, section aa, section bb, staircase, remove brick, npt., first section, second section, stair detail, concrete, foundation, reinforcement, which is Leave, staircase, slab
Raw text data extracted from CAD file:
| Language | Spanish |
| Drawing Type | Plan |
| Category | House |
| Additional Screenshots |
 |
| File Type | dwg |
| Materials | Concrete, Plastic, Wood, Other |
| Measurement Units | Metric |
| Footprint Area | |
| Building Features | A/C, Garden / Park, Deck / Patio, Garage |
| Tags | apartamento, apartment, appartement, aufenthalt, autocad, casa, chalet, cimentacion, cuts, dwelling unit, DWG, elevations, Family, haus, house, logement, maison, plan, plane, PLANES, plans, presents, residên, residence, single, unidade de moradia, villa, wohnung, wohnung einheit |
