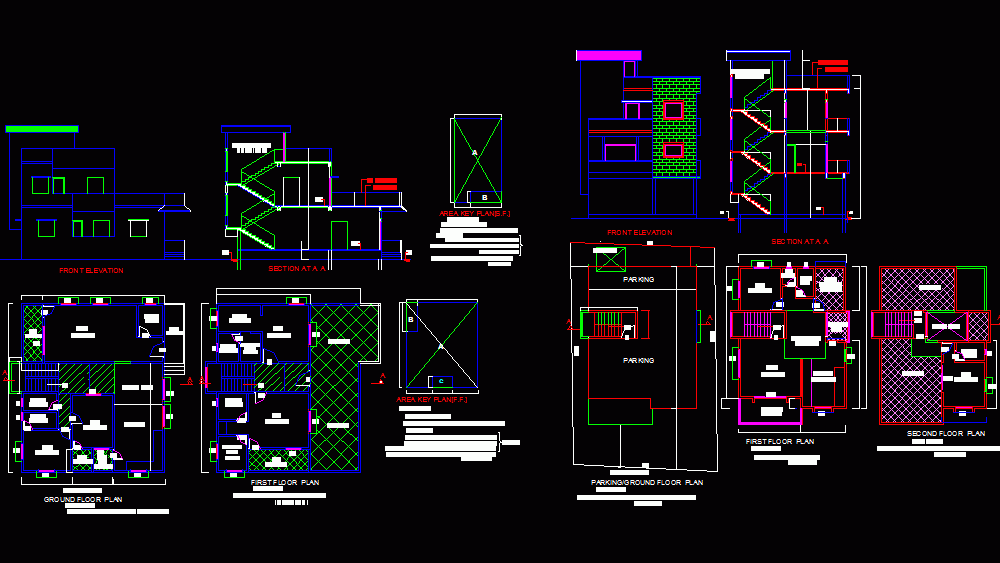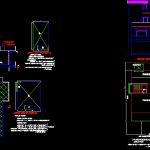ADVERTISEMENT

ADVERTISEMENT
Family Bunglow DWG Plan for AutoCAD
AG 2 Family Bunglow with all levels of work. Fully developed plans,. Elevations and sections with area calculations according to the floor plans of the family, bungalow, drawing
Drawing labels, details, and other text information extracted from the CAD file:
hall, kitchen, bed, terrace, bath, dry bal, dining area, balcony, first floor plan, second floor plan, toilet, septic tank, parking, section at a a, front elevation, rcc stair case, rcc slab, bk parapet, ffl, open, dining below, bal, dry, pooja, room, changing, study, area calculation, deduction, ground floor plan, ver
Raw text data extracted from CAD file:
| Language | English |
| Drawing Type | Plan |
| Category | House |
| Additional Screenshots |
 |
| File Type | dwg |
| Materials | Other |
| Measurement Units | Metric |
| Footprint Area | |
| Building Features | Garden / Park, Parking |
| Tags | apartamento, apartment, appartement, aufenthalt, autocad, casa, chalet, developed, dwelling unit, DWG, elevations, Family, fully, haus, house, levels, logement, maison, plan, plans, residên, residence, sections, unidade de moradia, villa, wohnung, wohnung einheit, work, working |
ADVERTISEMENT
