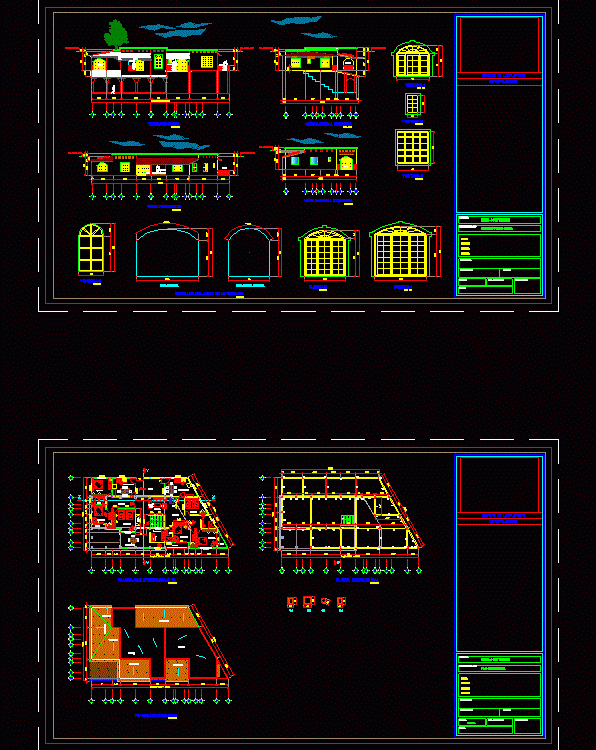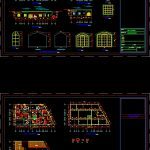ADVERTISEMENT

ADVERTISEMENT
House Room DWG Block for AutoCAD
ROOM DUPLEX HOUSE FLOOR INCLUDES ARCHITECTURAL; OVERALL; FACHADAS; CORTES. BOUNDED.
Drawing labels, details, and other text information extracted from the CAD file (Translated from Spanish):
ext., owner:, designer :, municipality :, district :, street :, locality :, no. plane :, date :, scale :, file path :, project :, house – room, name of the plane, general plan, law, indicated, access, lobby, terrace, tv room, balcony, room, bar, altar , bathroom, cuts and facades, lift, free fall, main view, rear view, right side view, left side view, details of the terrace arch, structural floor, high architectural floor, assembly floor, location sketch, specifications, floor level roof
Raw text data extracted from CAD file:
| Language | Spanish |
| Drawing Type | Block |
| Category | House |
| Additional Screenshots |
 |
| File Type | dwg |
| Materials | Other |
| Measurement Units | Metric |
| Footprint Area | |
| Building Features | A/C |
| Tags | apartamento, apartment, appartement, architectural, aufenthalt, autocad, block, bounded, casa, chalet, cortes, duplex, dwelling, dwelling unit, DWG, fachadas, floor, haus, house, house room, includes, logement, maison, residên, residence, room, unidade de moradia, villa, wohnung, wohnung einheit |
ADVERTISEMENT
