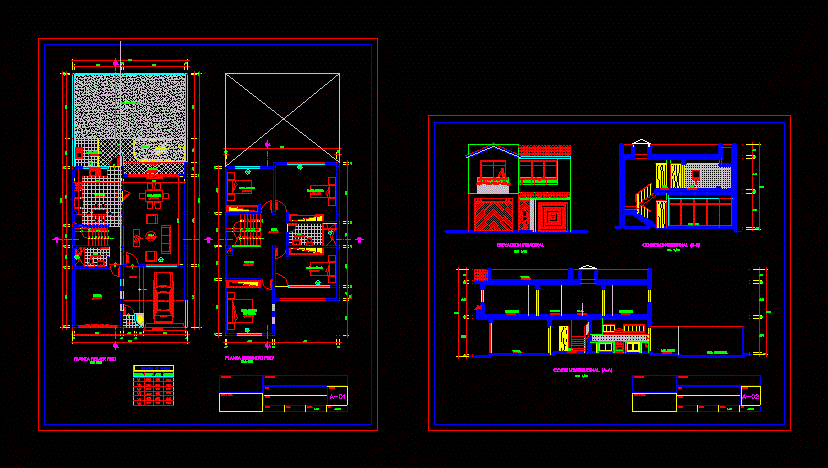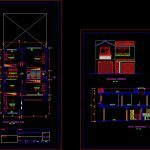ADVERTISEMENT

ADVERTISEMENT
Housing 2 Levels DWG Block for AutoCAD
HOUSING WITH PLANTS CORTES LIFTS
Drawing labels, details, and other text information extracted from the CAD file (Translated from Spanish):
high, box of bays, window, width, sill, ceiling projection, sh, shop, kitchen, laundry, living room, terrace, bedroom, lift door, main, study, hall, garden, first floor, second floor , owners, flat, drawing, work, date, scale, rev., j.vega, lamina: folding door, screen, main elevation, reserved area, seal and signature, professional :, tendal
Raw text data extracted from CAD file:
| Language | Spanish |
| Drawing Type | Block |
| Category | House |
| Additional Screenshots |
 |
| File Type | dwg |
| Materials | Other |
| Measurement Units | Metric |
| Footprint Area | |
| Building Features | Garden / Park |
| Tags | apartamento, apartment, appartement, aufenthalt, autocad, block, casa, chalet, cortes, duplex house, dwelling unit, DWG, haus, house, house 2 levels, Housing, levels, lifts, logement, maison, plants, residên, residence, unidade de moradia, villa, wohnung, wohnung einheit |
ADVERTISEMENT
