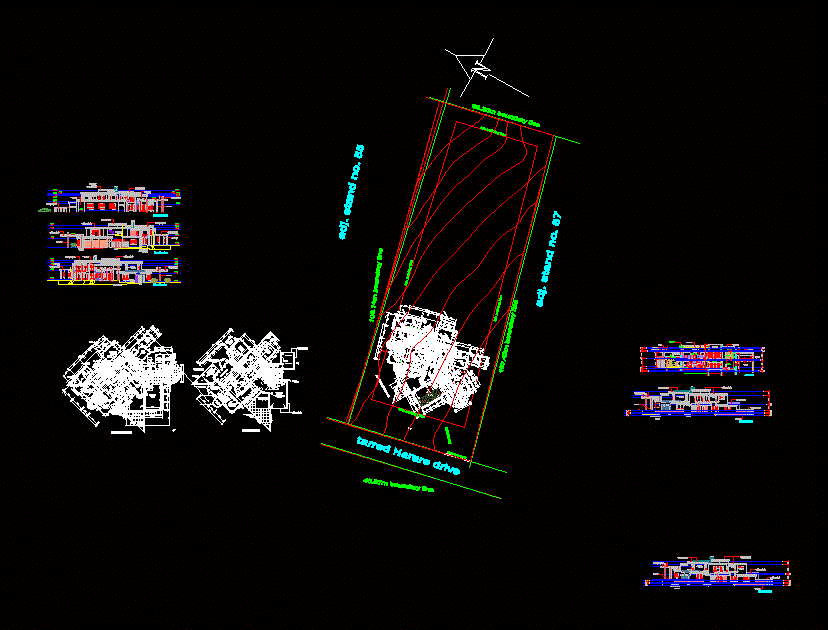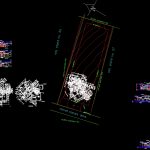
Double Story DWG Plan for AutoCAD
A double story dwelling house ideal for small family – floor plans – elevations and sections
Drawing labels, details, and other text information extracted from the CAD file:
general electric, washer – dryer – standard size, white, jenn-air, brushed stainless steel, temco, not available in colors, american standard, water closet – one piece – elongated bowl, porcelain – white, white, vaal, fireplace unit, universal jetmaster, precast terrazzo coping with water drip and dpc under, carpet on grano, ceramic, quarry tiles, ceramics, bath, h i s b. i. c., first floor plan, rc shaped feature beam, void to atrium, below, void to lounge below, atrium, porcelaine tiles, lounge, double volume, hw sliding door, ground floor plan, entrance hall, guest bedroom, by engineer, rc beam by engr, planter, b. i. c., to septic tank, shr, bath, tub, gallery, furniture, linen, specialist, fountain by, encased in concrete in, dining, granite, sw glazed door, rc beam over, porte cochere, hw garage doors, electrically driven, powerfloat, rc shaped feature beam over, viod, walkway, ceramic tiles, b.i.c, void to planter, passage, entrance hall below, breakfast, patio, rc shaped beam by engineer, bar, saligna sliding door, family lounge, glass blocks, lobby, games r’m, hw door with, side light, kitchen, patio, worktop, fittings, courtyard, store, ens, svp, fridge, pantry, grano, area, generator, gym, fittings with granite top, west elevation, waterproofed roof slab, waterproofed, by engineer., beam over, beam over by engr., master bed, roof slab, juc, h e r b. i. c., walk-in closet, whb, ensuite, chimney, saligna timber garage doors., east elevation, south elevation, column with rwp., r.w.p, stove, raised sculpture, platform, purpose, made, door, power coated alluminium, grille over porte, cochere, precast terrazzo coping with, water drip and dpc under, shaped feature, beam, elastogum green material., feature beam by engr, r.w.o, fire place, upstand beam over entry with, kitchen, section a-a, spatterdash plaster, all foundations and structural details to by engineer’s, first floor walkway, plaster, skim and render, zim black granite floor finish, to underside of beam, shaped beam finished with, facebrick to part of external wall, north elevation
Raw text data extracted from CAD file:
| Language | English |
| Drawing Type | Plan |
| Category | House |
| Additional Screenshots |
 |
| File Type | dwg |
| Materials | Concrete, Glass, Steel, Wood, Other |
| Measurement Units | Metric |
| Footprint Area | |
| Building Features | Deck / Patio, Fireplace, Garage |
| Tags | apartamento, apartment, appartement, aufenthalt, autocad, casa, chalet, double, dwelling, dwelling unit, DWG, Family, floor, haus, house, ideal, logement, maison, plan, plans, residên, residence, small, story, unidade de moradia, villa, wohnung, wohnung einheit |
