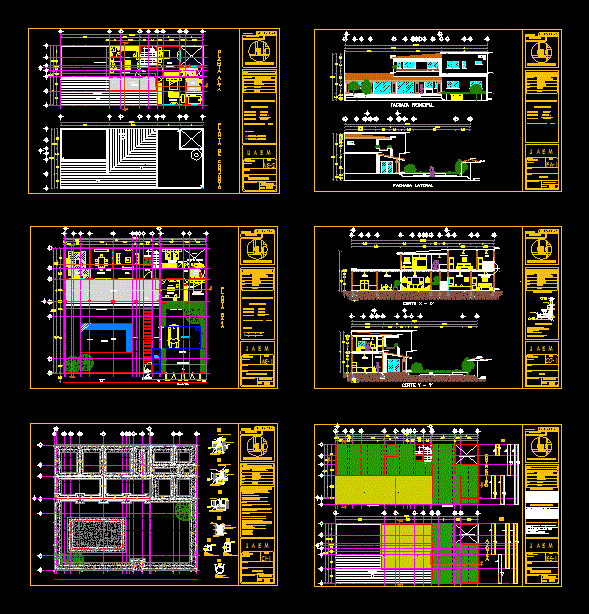
House Design DWG Section for AutoCAD
Plants – Sections – Elevations
Drawing labels, details, and other text information extracted from the CAD file (Translated from Spanish):
tray, key, cuts, facades, up, pool, garage, sidewalk, bedroom, kitchen, upstairs, assembly plant, slope, sketch of location, type of work:, project, street irene lopez, good night street, house room, mexico, morelos, cuernavaca, uaem, street night good col. tetela del monte, autonomous university of the state of Morelos, square:, contractor:, city:, state:, country:, address:, observations:, construction iv, material:, uaem, owner:, project:, elaborate:, scale , plan:, architectural plan, flown projection, lateral facade, main facade, court and – and ‘, access, balcony, low, terrace, dining room, room, guest, service patio, study, service, room, workshop construction v, topographic map, north, croquisdelocalizacion, elaboration, project, material, delivery date, general specifications, compacted material, dala de arrasnte, water tank, ground floor, low column of cold water to upper floor, ups column of hot water to high plant, comes from the hot water column heater, comes from cold water tower column, comes from cold water column high plant, hydraulic installation, cistern, comes from cold water column pump, water intake, sanitary installation, clear water registry, rainwater register, black water register, rac, ran, rap, septic tank, bap, ban, rainwater downpipe, black water downpipe, clear water downpipe, built surface, npt, variable, column, castle, structural plans, mezzanine, roof, with roof slab, detail of enclosure chain, with inclined roof slab, double layer, with mezzanine slab, exterior bed, interior bed, horizontal lock, parallel to the ramp, inclined fastening, detail of reinforced stair slab, x – x ‘cut, bedroom for, guests, lock, section, monolithic slab, detail of saddle, pink quarry, center of the clearing., materials for concrete elements, steel area , inches, wire, mesh and gauge, diameter, anchor., cms., in., rods., hooks., overlap., rod notation table, technical data electromalla, light pole, simbology, pit, septic, cut b – b ‘, cut a – a’, cut c – c ‘, surface free of water, reinforced concrete cover with double handle, seal with tarred cardboard, free surface of the water, entrance of sanitary services, level of garden, plant, detail septic tank, sac, saf, low to pump, goes up to the water tank, note: slab reticular, to collector, which leads, wastewater to the treatment plant., isometric, drinking water home, detail of placement, laundry, heater, detail of water intake, detail of cistern, hatch, tinaco, t. male, jug of air, material, with external rope, inner rope, weldable, internal thread, length of tube, for connection to heater, recommendations, fills the pipe., measures given in meters, all the pipe and connections must be cleaned properly before to be assembled, publishes, clamp, insert, distribution, pipe network, hydraulic, box for, bench of fo.fo., valve, flexible tube, to the interior of the address, clamps, npt, meter, tee, key of nose, insertion, cutting, reinforced concrete, pump, wall, cover registration, tank cover, comes from home, staf, mortar cto.-lime-sand, common partition wall, concrete laundry, exit with Nose wrench with hose thread, concrete foundation, mix of cto. sand, polished finish, minimum, detail of brackets, angle bracket, for fastening brackets, int thread. copper, connected to a, for cleaning the heater, nose wrench, sink, shower, feeder for the pool, upstairs, up to the water tank, upstairs, sink, sink, washing machine, heater, pump, comes from the potable water network, detail sanitary registry for rainwater, cap with strainer, cast iron strainer, anchor, made of metallic contrmarco, angle of steel, metallic frame made with, concrete frame, concrete firm made in work ,, chaflan, pvc tube, trap, sandpit, lid, sand-based polishing, flattened mix, fine sieve and cto., at its ends, base steel grille, blind cover, common partition, polished cement, eyebrow to receive , section a-a ‘, flattened inside with mixing, arrival, detail sanitary registry, electrical installation, PVC tube up, low pvc tube, total load, watts, total, cto., load chart, single line diagram, line driving, circuit board, pipeline, channeling by floor, canal slabs and walls, switch, load center, single damper, lamp output. incandecent, interior incandescent flying buttress, external incanderant flying buttress, simple interperience damper, bare cable, if required respecting
Raw text data extracted from CAD file:
| Language | Spanish |
| Drawing Type | Section |
| Category | House |
| Additional Screenshots |
 |
| File Type | dwg |
| Materials | Concrete, Steel, Other |
| Measurement Units | Metric |
| Footprint Area | |
| Building Features | Garden / Park, Pool, Deck / Patio, Garage |
| Tags | apartamento, apartment, appartement, aufenthalt, autocad, casa, chalet, Design, dwelling unit, DWG, elevations, haus, house, logement, maison, plants, residên, residence, section, sections, unidade de moradia, villa, wohnung, wohnung einheit |
